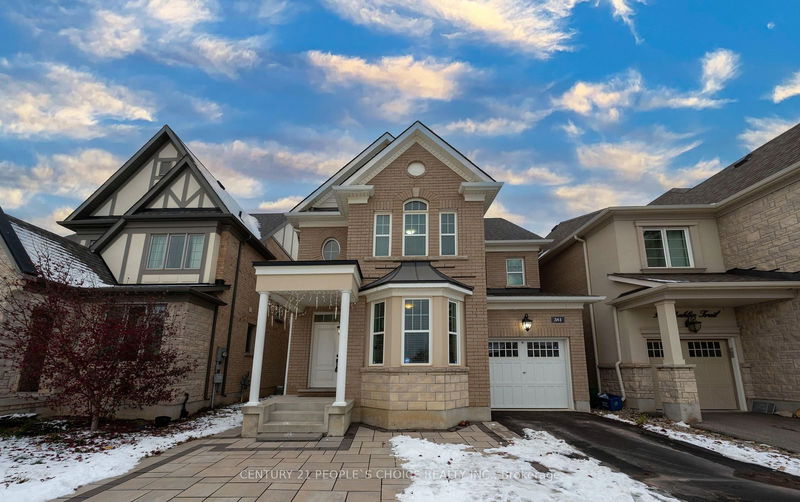重要事实
- MLS® #: W11885142
- 物业编号: SIRC2203769
- 物业类型: 住宅, 独立家庭独立住宅
- 地面积: 3,067.39 平方呎
- 建成年份: 6
- 卧室: 4+1
- 浴室: 4
- 额外的房间: Den
- 停车位: 2
- 挂牌出售者:
- CENTURY 21 PEOPLE`S CHOICE REALTY INC.
楼盘简介
Welcome to this gorgeous 4-bedroom detached home, the Trillium model by Mattamy, offering 2,522 sq. ft. of thoughtfully designed living space in the highly sought-after Oakville Preserve community. Freshly painted and move-in ready, this home features 4 spacious bedrooms and 3.5 bathrooms. Just steps from schools, parks, and a hospital, this home boasts 9 ft ceilings on the main floor, designer paints, pot lights, and extended-height doors. The spacious eat-in kitchen features modern finishes, including granite countertops, stainless steel appliances, pantry and a large center island, while the inviting family room includes a gas fireplace and custom display cabinet. The living room is perfect for use as a home office. The second floor includes a spacious master bedroom with a large ensuite and walk-in closet, as well as generously sized 2nd, 3rd, and 4th bedrooms, along with convenient second-floor laundry. The entire home is finished with hardwood flooring on both levels. A fully finished basement adds a bedroom, a stunning entertainment center, a full washroom, and a kitchenette. ideal for guests or extended family. The home also boasts custom cabinetry in all closets and interlocking in both the front and backyard, with a fully fenced yard. Conveniently situated within walking distance to the Oodenawi Public School, as well as George Savage Park, this home is perfect for families. It is also just a short walk to Sixteen Mile Trail and the Sixteen Mile Sports Complex, which includes a community center, library, and other amenities. perfect for families seeking style, comfort, and convenience! This beautiful home is a must-see!
房间
- 类型等级尺寸室内地面
- 书房总管道13' 3.4" x 10' 7.8"其他
- 家庭娱乐室总管道17' 11.7" x 13' 2.9"其他
- 餐厅总管道11' 3.8" x 13' 2.9"其他
- 厨房总管道11' 1.4" x 12' 3.6"其他
- 早餐室总管道9' 2.6" x 12' 3.6"其他
- 门厅总管道10' 11.8" x 6' 4.7"其他
- 主卧室二楼16' 1.2" x 13' 1.8"其他
- 卧室二楼12' 4" x 11' 2.8"其他
- 卧室二楼12' 9.4" x 10' 7.8"其他
- 卧室二楼10' 7.8" x 12' 6"其他
- 洗衣房二楼5' 10.8" x 7' 11.6"其他
- 康乐室地下室29' 6.3" x 13' 2.9"其他
上市代理商
咨询更多信息
咨询更多信息
位置
381 Dahlia Tr, Oakville, Ontario, L6M 1L4 加拿大
房产周边
Information about the area around this property within a 5-minute walk.
付款计算器
- $
- %$
- %
- 本金和利息 0
- 物业税 0
- 层 / 公寓楼层 0

