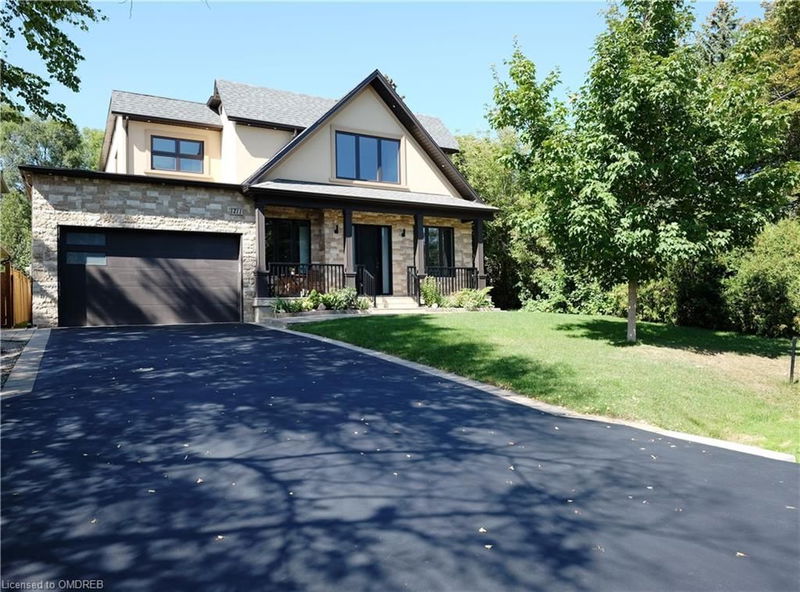重要事实
- MLS® #: 40630066
- 物业编号: SIRC2196502
- 物业类型: 住宅, 独立家庭独立住宅
- 生活空间: 4,543 平方呎
- 卧室: 4+2
- 浴室: 4+1
- 停车位: 8
- 挂牌出售者:
- Royal LePage Real Estate Services Ltd., Brokerage
楼盘简介
This custom-built home offers an unparalleled blend of luxury, comfort, and functionality, making it the perfect retreat for those who appreciate the finer things in life. The expansive open-concept layout seamlessly connects the main living areas, enhancing the sense of space with high ceilings, sunlit airiness.The state-of-the-art kitchen is a chef's dream, equipped with top-of-the-line stainless steel appliances, custom cabinetry, quartz countertops, and a spacious island with a breakfast bar. A butler's pantry provides additional storage and prep space. A private home office offers a quiet retreat for work or study. This home boasts 4 generously sized bedrooms, each with its own unique charm and ensuites. The master suite is a sanctuary of luxury, featuring a large walk-in closet and a spa-like en-suite bathroom with a soaking tub, dual vanities, and an XL walk-in steam shower. The finished basement with walk-out to the backyard, is a haven of recreation and comfort, featuring a spacious rec room perfect for family activities, movie nights, or game days. A home gym to cater to your fitness needs. Entertain guests with ease at the stylish built-in bar, complete with a wine fridge and seating area. Two additional bedrooms provide extra space for guests or can be used as a home office or hobby room and A full bathroom ensures convenience for the lower level. Convenience is key with laundry rooms on every level - you pick!Step outside to the private, lush backyard oasis, where a tiered deck provides multiple levels for outdoor entertaining and relaxation., featuring a Brick Oven and BBQ area. Wide lot along the back and plenty of room for a future pool. Exterior pot lights, sprinkler system & RI for EVC.
房间
- 类型等级尺寸室内地面
- 起居室总管道13' 10.8" x 14' 8.9"其他
- 家庭办公室总管道13' 10.8" x 9' 10.5"其他
- 厨房总管道16' 2" x 19' 5.8"其他
- 家庭娱乐室总管道15' 5.8" x 19' 5.8"其他
- 餐厅总管道13' 10.8" x 8' 11.8"其他
- 主卧室二楼23' 11.6" x 14' 2.8"其他
- 卧室二楼19' 11.3" x 14' 6"其他
- 卧室二楼11' 3.8" x 11' 6.1"其他
- 卧室二楼15' 8.9" x 10' 4"其他
- 卧室地下室13' 10.8" x 17' 7.8"其他
- 康乐室地下室15' 3.8" x 27' 3.9"其他
- 卧室地下室15' 3.8" x 9' 8.9"其他
上市代理商
咨询更多信息
咨询更多信息
位置
1211 Pinegrove Road, Oakville, Ontario, L6L 2W8 加拿大
房产周边
Information about the area around this property within a 5-minute walk.
付款计算器
- $
- %$
- %
- 本金和利息 0
- 物业税 0
- 层 / 公寓楼层 0

