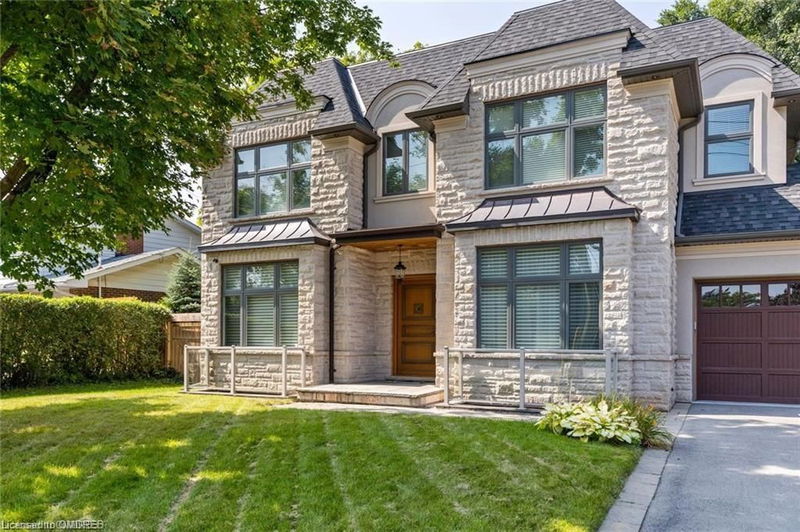重要事实
- MLS® #: 40651131
- 物业编号: SIRC2194760
- 物业类型: 住宅, 独立家庭独立住宅
- 生活空间: 3,238 平方呎
- 建成年份: 2017
- 卧室: 4+2
- 浴室: 5+1
- 停车位: 8
- 挂牌出售者:
- RE/MAX Aboutowne Realty Corp., Brokerage
楼盘简介
Beautiful Custom-Built Home on a Premium Lot in the Heart of Bronte Village showcasing white oak floors and oversized windows, filling the home with natural light. The gourmet kitchen, designed for entertaining, features a center island, built-in coffee machine, high-end appliances and ample storage. All four spacious bedrooms include ensuites, heated floors, walk-in closets, and elegant 11-foot coffered ceilings. The lower level boasts a walk-up design, above-grade windows, and high ceilings, perfect for a rec room, gym, or additional bedroom with a sitting area and ensuite. The property is equipped with a garden irrigation system, security, and smart home technology. The attention to detail reflects the architect's love of design, with European finishes and designer light fixtures throughout. Enjoy a beautifully fenced private yard, perfect for entertaining guests. Minutes from downtown Oakville, this home offers easy access to grocery stores, shopping centers, parks, and major highways.
房间
- 类型等级尺寸室内地面
- 家庭办公室总管道14' 9.9" x 12' 11.1"其他
- 家庭娱乐室总管道14' 9.9" x 14' 11"其他
- 餐厅总管道11' 10.9" x 16' 8"其他
- 起居室总管道17' 8.9" x 16' 2.8"其他
- 厨房总管道13' 10.8" x 21' 11.4"其他
- 卧室二楼14' 8.9" x 16' 2"其他
- 卧室二楼13' 8.1" x 13' 3.8"其他
- 洗衣房总管道7' 8.9" x 4' 11.8"其他
- 主卧室二楼18' 1.4" x 14' 6"其他
- 卧室二楼13' 8.1" x 13' 1.8"其他
- 家庭办公室地下室13' 5.8" x 12' 8.8"其他
- 起居室地下室16' 6.8" x 26' 9.9"其他
- 家庭娱乐室地下室12' 9.4" x 19' 7.8"其他
- 卧室地下室13' 5.8" x 11' 5"其他
- 卧室地下室12' 8.8" x 10' 2"其他
上市代理商
咨询更多信息
咨询更多信息
位置
2209 Sloane Drive, Oakville, Ontario, L6L 2N1 加拿大
房产周边
Information about the area around this property within a 5-minute walk.
付款计算器
- $
- %$
- %
- 本金和利息 0
- 物业税 0
- 层 / 公寓楼层 0

