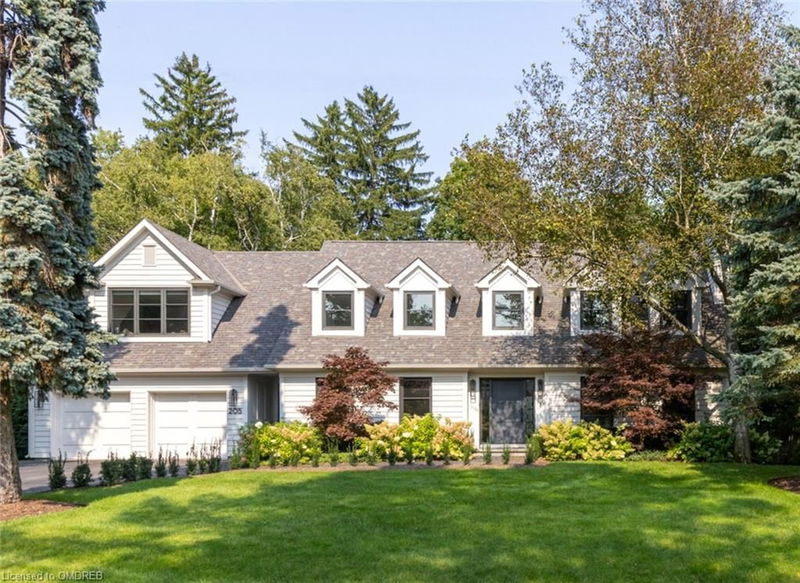重要事实
- MLS® #: 40659342
- 物业编号: SIRC2193315
- 物业类型: 住宅, 独立家庭独立住宅
- 生活空间: 5,532 平方呎
- 地面积: 0.37 ac
- 卧室: 4
- 浴室: 4+1
- 停车位: 6
- 挂牌出售者:
- RE/MAX Escarpment Realty Inc., Brokerage
楼盘简介
Welcome to 205 Forestwood Drive, a charming Cape Cod-inspired home nestled on a serene 120 x 134 ft lot in the heart of SE Oakville's prestigious Morrison neighborhood. The professionally landscaped grounds, framed by mature gardens, enhance the home's timeless curb appeal. Step inside to a grand foyer that introduces the classic center hall layout, where rich details and refined elegance abound. The formal living room with gas fireplace offers a cozy ambiance for intimate gatherings. Host dinner parties large and small in the spacious dining room, with wainscotting, warm hardwood floors, and access to the kitchen. The heart of the home is the open-plan kitchen-family room. This expansive space features vaulted ceilings, an abundance of natural light, and a striking full-height mantel surrounding the gas fireplace. The gourmet kitchen, with its pristine white cabinetry, quartz countertops, and high-end built-in appliances, will inspire culinary creativity. A large eat-in area and peninsula seating provide ample space for family breakfasts or casual meals. Just off the kitchen, a convenient servery and a well-organized mudroom with garage access and main-floor laundry add to the home's functionality. Working from home is made easy with the private office, offering peaceful views of the landscaped rear yard. Upstairs, the primary bedroom creates a tranquil retreat with its own sitting area, a spa-like ensuite bath, and a spacious walk-in closet. Three additional generously sized bedrooms, plus two more bathrooms upstairs ensure plenty of room for family and guests alike. The lower level offers a versatile recreation space, ideal for casual hangouts or gym workouts, and includes a 3-piece washroom. Located close to top-rated schools, parks, highways, and shopping, this home perfectly balances classic charm with modern convenience. Experience the warmth & sophistication of 205 Forestwood Drive—your dream home awaits.
房间
- 类型等级尺寸室内地面
- 门厅总管道9' 4.9" x 27' 11"其他
- 起居室总管道15' 1.8" x 16' 4.8"其他
- 家庭办公室总管道13' 10.8" x 13' 10.9"其他
- 餐厅总管道12' 11.1" x 16' 4.8"其他
- 厨房总管道12' 2" x 14' 2"其他
- 早餐室总管道10' 11.8" x 15' 1.8"其他
- 大房间总管道13' 1.8" x 18' 2.1"其他
- 门厅总管道5' 8.1" x 19' 7"其他
- 主卧室二楼15' 10.1" x 20' 11.9"其他
- 洗衣房总管道5' 8.1" x 9' 1.8"其他
- 其他总管道20' 1.5" x 20' 9.4"其他
- 就餐时段二楼8' 11" x 12' 11.9"其他
- 卧室二楼14' 9.1" x 16' 9.1"其他
- 卧室二楼14' 8.9" x 17' 3.8"其他
- 卧室二楼10' 11.1" x 14' 11.1"其他
- 康乐室下层14' 7.9" x 31' 9.1"其他
- 健身房下层13' 8.1" x 16' 6"其他
- 其他下层13' 1.8" x 48' 7"其他
上市代理商
咨询更多信息
咨询更多信息
位置
205 Forestwood Drive, Oakville, Ontario, L6J 4E5 加拿大
房产周边
Information about the area around this property within a 5-minute walk.
付款计算器
- $
- %$
- %
- 本金和利息 0
- 物业税 0
- 层 / 公寓楼层 0

