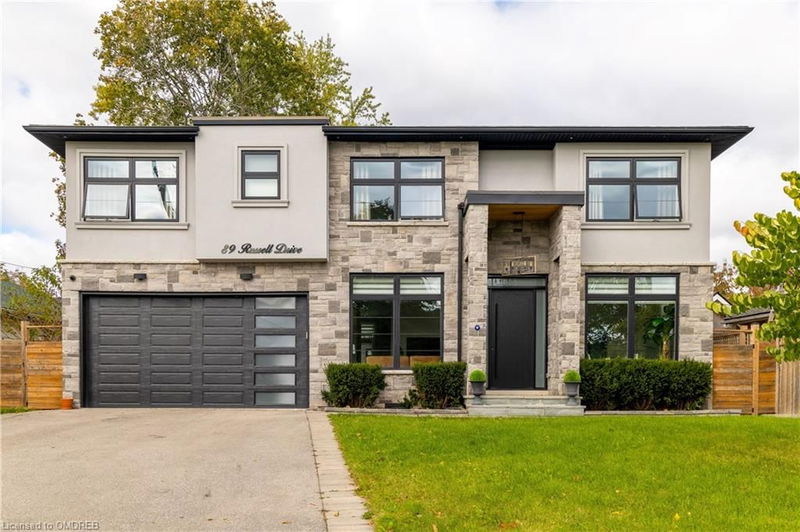重要事实
- MLS® #: 40665530
- 物业编号: SIRC2192255
- 物业类型: 住宅, 独立家庭独立住宅
- 生活空间: 4,257 平方呎
- 卧室: 4+1
- 浴室: 4+1
- 停车位: 4
- 挂牌出售者:
- Sam McDadi Real Estate Inc.
楼盘简介
Prepare to be awed by this modern custom built residence, nestled in the renowned College Park community of Oakville. Boasting exquisite finishes across it's approx. 4,257 sqft total living interior, this 4+1 bedroom 5 bathroom home is the epitome of a true gem. From the moment you step inside, you're greeted with soaring ceilings and an open concept main floor, flooded in natural light from the expansive windows in each room. Rich, gleaming hardwood floors flow throughout, enhanced by elegant pot lights and a cozy fireplace in the family room. The gourmet kitchen, designed for both style and functionality is highlighted by stainless steel appliances, quartz countertops, and a breakfast area that leads directly to the stone interlocked patio and spacious backyard, perfect for seamless outdoor activities and gatherings. Retreat to the Owner's suite on the second level, complete with a large walk-in closet and a lavish 5 piece ensuite featuring a freestanding tub for ultimate relaxation. Three additional 3 bedrooms with their own closets and ensuites, or semi-ensuite can be found on the same level, offering comfort for each family member. The fully finished basement is an entertainer's dream offering a large recreation area with built-in speakers, a fireplace, a bedroom, a 3 piece bath. With a walk up entrance, above grade windows, and ample storage spaces, this versatile space is ready to be personalized to your liking. Enjoy the convenience of a garage door controlled by your phone, adding modern flare to this remarkable property. Do not miss the opportunity to make this your dream home! Located in a highly-desirable area nearby numerous amenities such as: walking distance to top-rated schools, parks, major shopping areas: Oakville Place Shopping Centre, local eateries/cafes, fine dining, access to the QEW and public transit
房间
- 类型等级尺寸室内地面
- 早餐室总管道7' 10.3" x 13' 3"其他
- 餐厅总管道10' 8.6" x 13' 5"其他
- 厨房总管道14' 6" x 15' 1.8"其他
- 起居室总管道12' 2.8" x 13' 8.1"其他
- 主卧室二楼14' 6.8" x 11' 10.9"其他
- 家庭娱乐室总管道12' 9.9" x 15' 8.1"其他
- 洗手间总管道6' 2" x 9' 3.8"其他
- 卧室二楼10' 11.1" x 12' 11.1"其他
- 卧室二楼11' 6.1" x 10' 11.8"其他
- 卧室二楼10' 4" x 11' 10.7"其他
- 洗手间二楼8' 9.1" x 10' 8.6"其他
- 康乐室地下室33' 7.9" x 18' 11.9"其他
- 卧室地下室11' 10.9" x 12' 9.1"其他
- 洗手间二楼6' 9.1" x 7' 8.9"其他
- 洗手间地下室10' 11.1" x 5' 1.8"其他
上市代理商
咨询更多信息
咨询更多信息
位置
89 Russell Drive, Oakville, Ontario, L6H 1L4 加拿大
房产周边
Information about the area around this property within a 5-minute walk.
付款计算器
- $
- %$
- %
- 本金和利息 0
- 物业税 0
- 层 / 公寓楼层 0

