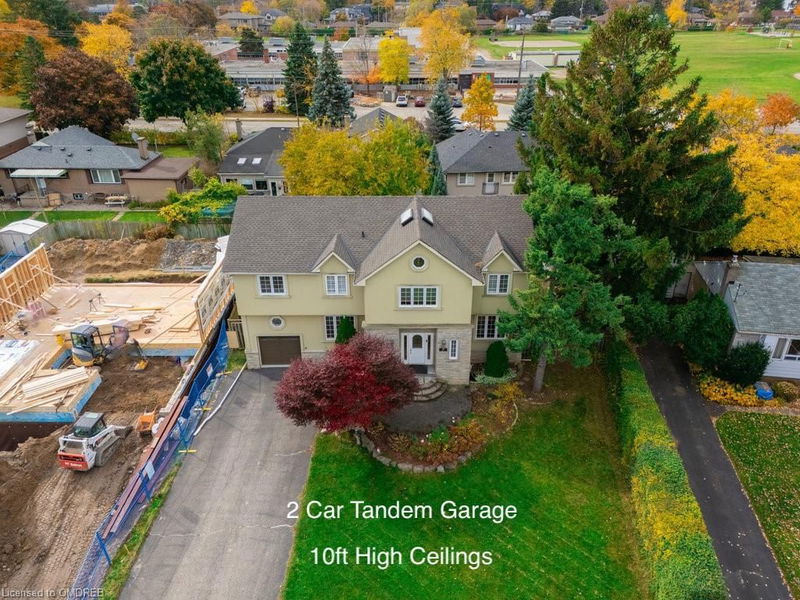重要事实
- MLS® #: 40672052
- 物业编号: SIRC2190422
- 物业类型: 住宅, 独立家庭独立住宅
- 生活空间: 3,672.87 平方呎
- 地面积: 0.18 ac
- 卧室: 4
- 浴室: 3+1
- 停车位: 10
- 挂牌出售者:
- Re/Max Hallmark Alliance Realty
楼盘简介
Step into this extraordinary custom-built home on a tranquil crescent, just minutes from Lake Ontario, Appleby College, and downtown Oakville. Combining timeless elegance with modern updates, this property offers a refined luxury living style and exceptional potential. Set on a sun-drenched lot, the professionally landscaped front yard features a stunning rose and tulip garden that blooms for half a year. The backyard is an entertainer’s paradise, boasting a 50-ft large deck with two walkouts, a pergola-covered dining area, a stylish lounge, a playground, a vibrant flower garden, and a spacious side yard. A rare-find driveway provides parking 8+ cars. Inside, an impressive foyer with a 20+ft skylight welcomes you, with 10ft ceilings enhancing the main floor’s airy ambiance. Classic details abound: giant stairway windows, elegant posts, pillars, and hollow stairs maximizing natural light. The living area centers around a limestone fireplace, and the chef’s kitchen impresses with an island, granite countertops, high-end cabinetry, and a built-in wine rack. The second floor features four spacious bedrooms, an office, and a lounge. Both bathrooms include luxurious jacuzzis, and the primary suite offers a 5-piece ensuite and a walk-in closet. The fully finished lower level expands your living space with a theatre room, gym, entertainment area, and a cozy living room. Recent updates include a new roof, renovated kitchen, California shutters, new lighting fixtures, and backyard landscaping. Situated in a prestigious multi-million-dollar community, this home offers not only a sophisticated living experience but also outstanding long-term value. Proximity to top rated schools, including Appleby College and Morden Public School with gifted program.
房间
- 类型等级尺寸室内地面
- 大房间总管道46' 3.6" x 75' 6.6"其他
- 餐厅总管道29' 10.2" x 42' 8.2"其他
- 厨房总管道42' 9.7" x 46' 11.4"其他
- 卧室二楼36' 4.6" x 49' 2.9"其他
- 主卧室二楼39' 5.6" x 56' 1.2"其他
- 额外房间总管道29' 10.2" x 42' 8.2"其他
- 卧室二楼36' 4.6" x 42' 11.3"其他
- 卧室二楼33' 1.2" x 36' 3"其他
- 书房二楼23' 3.7" x 52' 7.4"其他
- 媒体/娱乐下层36' 3" x 42' 8.2"其他
- 康乐室下层36' 3" x 75' 6.6"其他
- 洗衣房二楼16' 8.7" x 29' 10.2"其他
- 书房下层29' 7.1" x 42' 8.2"其他
上市代理商
咨询更多信息
咨询更多信息
位置
192 Waneta Drive, Oakville, Ontario, L6H 4S3 加拿大
房产周边
Information about the area around this property within a 5-minute walk.
付款计算器
- $
- %$
- %
- 本金和利息 0
- 物业税 0
- 层 / 公寓楼层 0

