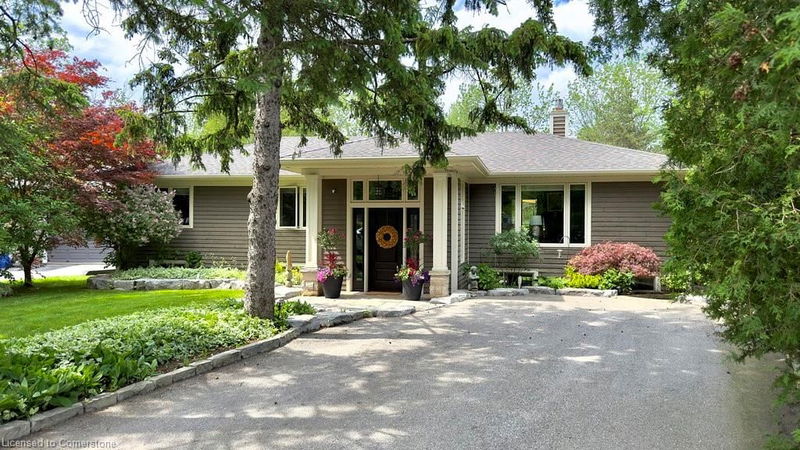重要事实
- MLS® #: 40672981
- 物业编号: SIRC2190132
- 物业类型: 住宅, 独立家庭独立住宅
- 生活空间: 1,625 平方呎
- 建成年份: 1959
- 卧室: 3+1
- 浴室: 2
- 停车位: 4
- 挂牌出售者:
- Royal LePage Burloak Real Estate Services
楼盘简介
Here’s your opportunity to live in the Morrison community of East Oakville! This artful raised bungalow offers an array of features. It is situated on a spacious 52 x 132 x 190 x 120 ft pie-shaped lot and boasts a generous 2,852 sqft of welcoming living space. The home exudes a year-round cottage ambiance and includes 3+1 bedrooms crafted for your comfort. The open-concept kitchen, equipped with stainless steel appliances, a coffee bar, and a pantry, is open to a living room and large dining room ideal for hosting family and friends. Natural light floods the main floor, thanks to two large windows and French doors that open to the stylish dining area. The upper level presents private bedrooms and a beautifully remodelled full bath, creating a peaceful haven. The fully finished lower level stands out. It features a second primary suite with a luxurious spa-like bathroom, a soaker tub, a walk-in closet, and a cozy family room—perfect for relaxation or multi-generational living with its entrance. Head outside to the expansive tiered cedar deck overlooking the secluded yard, with a calming stream and an insulated separate artist studio with vaulted ceilings and plumbing, ideal for your creative projects or could be used as an office or guest suite! Additional features include heated floors in the front entrance, updated windows and exterior from 2015, a re-insulated attic for comfort throughout the year, flagstone walkways, perrienal gardens, shed. If you love nature, this is the home for you! The neighbourhood is renowned for its top-notch public and private schools, all within walking distance! Enjoy lakeside parks and a lively downtown area with award-winning restaurants, many shops, and community events in the town square. This home artfully merges tranquillity with convenience—schedule your viewing today to embrace the lifestyle you’ve always dreamed of!
房间
- 类型等级尺寸室内地面
- 门厅总管道39' 4.4" x 36' 2.6"其他
- 起居室总管道72' 4.5" x 49' 4.5"其他
- 餐厅总管道72' 4.5" x 20' 5.5"其他
- 厨房食用区总管道59' 10.5" x 49' 5.7"其他
- 卧室总管道29' 10.2" x 39' 6.4"其他
- 卧室总管道26' 7.2" x 32' 10.8"其他
- 卧室总管道39' 6.4" x 26' 4.9"其他
- 洗衣房地下室19' 8.2" x 26' 6.1"其他
- 康乐室地下室72' 2.9" x 36' 3.4"其他
- 主卧室地下室33' 1.2" x 69' 1.5"其他
- 健身房地下室72' 4.5" x 26' 4.9"其他
上市代理商
咨询更多信息
咨询更多信息
位置
1245 Baldwin Drive, Oakville, Ontario, L6J 2W4 加拿大
房产周边
Information about the area around this property within a 5-minute walk.
付款计算器
- $
- %$
- %
- 本金和利息 0
- 物业税 0
- 层 / 公寓楼层 0

