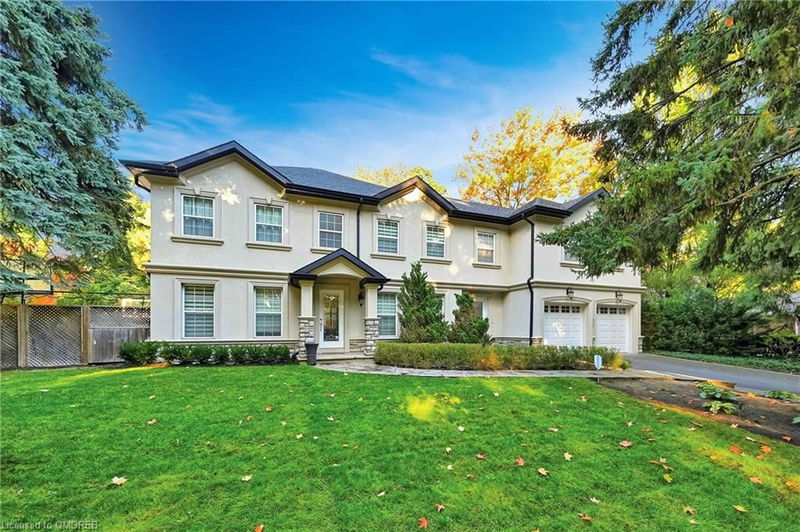重要事实
- MLS® #: 40674927
- 物业编号: SIRC2189637
- 物业类型: 住宅, 独立家庭独立住宅
- 生活空间: 4,510 平方呎
- 地面积: 10,710 平方呎
- 建成年份: 1974
- 卧室: 4
- 浴室: 4+1
- 停车位: 6
- 挂牌出售者:
- Century 21 Miller Real Estate Ltd., Brokerage
楼盘简介
Amazing resort lifestyle home situated on a mature lot in sought after Morrison. This highly desirable family home features 4 bedrooms and 4.1 bathrooms with 3,364 square feet above grade plus a fully finished lower level. Completely renovated in 2016 with a family room/primary ensuite addition and incredible backyard landscaping – this home leaves nothing to be desired. The traditional floor plan provides a functional layout while still providing nice flow and space to entertain in. Large windows keep all the rooms bright and sunny throughout the day. The gourmet kitchen is open to the family room and features high end appliances, a large island with prep-sink and easy access to the dining room. The main floor also offers a large formal living room with gas fireplace and a separate home office. A practical back hallway features a powder room, laundry room and mud room as well as convenient access off the front of the home. Upstairs you will find 4 bedrooms of all good size each with a walk-in closet. The primary suite catches the morning light and has two large walk-in closets with custom built-in organizers. The primary ensuite is bright and spacious with a double vanity and stand-alone soaker tub. The second level of this home features a bonus room – a perfect second family room for your older kids, or a second home office! The lower level is very functional for a family – a large recreation space with a separate area for a home gym. A full washroom is also found on this level in addition to ample storage space.The backyard is a highlight of this home – your kids will love it! Fully landscaped with salt-water pool, hot tub, full sports court with winterization for a winter hockey rink, full irrigation system, landscape lighting and plenty of patio space for your family to enjoy. Mere steps from OT High School and walking distance to some of the area’s best private and public schools, Gairloch gardens, the lake and downtown Oakville.
房间
- 类型等级尺寸室内地面
- 家庭办公室总管道10' 7.8" x 13' 3"其他
- 早餐室总管道10' 2.8" x 20' 9.4"其他
- 厨房总管道9' 8.9" x 13' 3"其他
- 家庭娱乐室总管道15' 5" x 19' 7.8"其他
- 餐厅总管道11' 1.8" x 12' 4.8"其他
- 起居室总管道11' 3.8" x 18' 9.2"其他
- 卧室二楼11' 8.1" x 16' 4.8"其他
- 卧室二楼10' 7.1" x 14' 2.8"其他
- 就餐时段二楼12' 4.8" x 16' 4.8"其他
- 主卧室二楼14' 4" x 16' 11.1"其他
- 卧室二楼10' 7.1" x 12' 9.9"其他
- 康乐室地下室18' 6.8" x 30' 4.9"其他
- 健身房地下室9' 3" x 11' 8.9"其他
- 储存空间地下室7' 6.1" x 11' 6.1"其他
- 其他地下室19' 7.8" x 29' 7.9"其他
- 水电地下室6' 5.9" x 11' 6.1"其他
上市代理商
咨询更多信息
咨询更多信息
位置
1459 Durham Street, Oakville, Ontario, L6J 2P4 加拿大
房产周边
Information about the area around this property within a 5-minute walk.
付款计算器
- $
- %$
- %
- 本金和利息 0
- 物业税 0
- 层 / 公寓楼层 0

