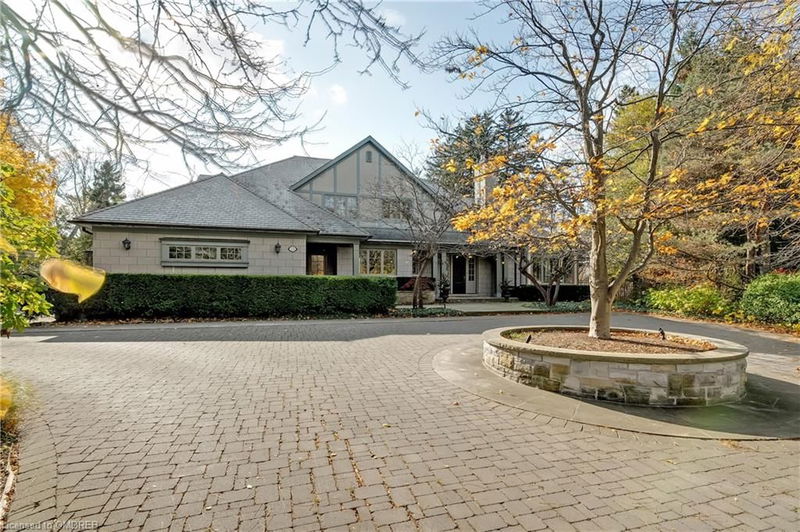重要事实
- MLS® #: 40681358
- 物业编号: SIRC2187479
- 物业类型: 住宅, 独立家庭独立住宅
- 生活空间: 8,376 平方呎
- 地面积: 1.10 ac
- 建成年份: 2001
- 卧室: 5+1
- 浴室: 4+1
- 停车位: 22
- 挂牌出售者:
- Royal LePage Real Estate Services Ltd., Brokerage
楼盘简介
Wow! INCREDIBLY RARE Opportunity to Own 1.1 ACRES in Prime Morrison Corridor, in Prestigious Southeast Oakville on a quiet treelined cul-de-sac. Custom Built John Willmott designed Estate Home boasting over 8000 sq.ft. of Luxury finishes including 5+1 Bedrms, 5 Bath. The main floor offers, 2 storey foyer w double sided F/P, Gourmet Kitchen ('16) w center island, Gas F/P, top of the line appliances, walk-out to covered back porch, sep. formal living & dining rms, home office w floor to ceiling built-ins, UNIQUE Main floor In-Law suite or Main Floor Primary w 2nd kitchen & separate entrance or use as a fantastic kids corridor. 2 sets of staircases lead to the 2nd floor w a grand primary suite w customs closets, private balcony overlooking the mature gardens & 6 pc ensuite, 3 other spacious bedrooms & 4pc main bath. The fully finished walk-out lower level is perfect for entertaining w wet bar, billiards rm., guest suite & home gym. Over 500k spent on Exterior upgrades including a full-size pickleball/basketball court with two NBA regulation basketball hoops, in-ground salt water pool w waterfall, Tesla EV charging station & beautiful perennial gardens. This property is one of a kind, very few lots of this size. Walk to downtown Oakville, the Lake, St.Mildred's, Linbrook, OT High School & mins to Major Hwys. Don't miss the Rare Opportunity!
房间
- 类型等级尺寸室内地面
- 起居室总管道15' 5" x 20' 1.5"其他
- 餐厅总管道14' 2.8" x 21' 9"其他
- 门厅总管道12' 2" x 14' 11.9"其他
- 厨房总管道9' 1.8" x 25'其他
- 早餐室总管道9' 1.8" x 25'其他
- 家庭办公室总管道13' 3.8" x 16' 11.9"其他
- 厨房总管道11' 1.8" x 22' 4.8"其他
- 主卧室总管道14' 8.9" x 16' 9.1"其他
- 洗手间总管道8' 8.5" x 9' 8.1"其他
- 洗衣房总管道8' 8.5" x 9' 4.9"其他
- 洗手间总管道5' 4.9" x 5' 6.1"其他
- 主卧室二楼16' 6.8" x 19' 7.8"其他
- 卧室二楼11' 10.1" x 15' 3"其他
- 卧室二楼16' 9.9" x 18' 9.2"其他
- 洗手间二楼8' 2.8" x 14' 7.9"其他
- 卧室二楼12' 9.4" x 15' 3"其他
- 康乐室下层21' 11.4" x 33' 5.1"其他
- 卧室下层15' 1.8" x 17' 1.9"其他
- 活动室下层17' 11.1" x 25'其他
- 洗手间下层6' 9.8" x 10' 2"其他
- 活动室下层14' 9.1" x 20' 6.8"其他
- 酒窖下层11' 8.1" x 15' 8.9"其他
- 健身房下层10' 5.9" x 12' 9.4"其他
- 储存空间下层7' 10.3" x 12' 9.4"其他
- 水电下层7' 4.9" x 21' 3.1"其他
上市代理商
咨询更多信息
咨询更多信息
位置
370 Poplar Drive, Oakville, Ontario, L6J 4E4 加拿大
房产周边
Information about the area around this property within a 5-minute walk.
付款计算器
- $
- %$
- %
- 本金和利息 0
- 物业税 0
- 层 / 公寓楼层 0

