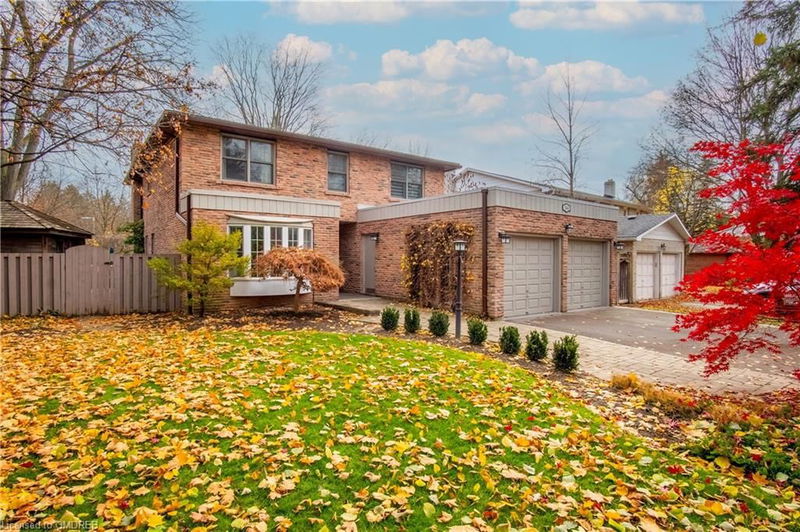重要事实
- MLS® #: 40682086
- 物业编号: SIRC2187449
- 物业类型: 住宅, 独立家庭独立住宅
- 生活空间: 4,075 平方呎
- 地面积: 9,957 平方呎
- 建成年份: 1978
- 卧室: 4+1
- 浴室: 3+1
- 停车位: 4
- 挂牌出售者:
- RE/MAX Escarpment Realty Inc., Brokerage
楼盘简介
Nestled in a picturesque enclave of sought after South East Oakville, this lovingly cared for home awaits its next family. Situated on a large
corner lot with 4,000+ sqft of living space on three levels, this home is move-in ready. A welcoming central foyer greets you with French doors
leading the adjacent formal living and dining rooms; bay windows bring in plenty of natural sunlight. Renovated two years ago, the updated
kitchen overlooking the backyard offers a modern, crisp white design with herringbone back-splash, built-in appliances including a wine fridge,
pantry, induction cook-top and quartz countertops with a huge center island. Adjoining the kitchen is a great room, with built-in bookcases, a gas
fireplace and a walk-out to the backyard. A mix of hardwood and vinyl flooring throughout the main level adds to the fresh aesthetic of the
home. Convenient main floor laundry completes this level. Upstairs, sunlight floods the landing through a bright skylight. An expansive primary
retreat awaits with wall-to-wall built in closets, large windows, and a 4-pc ensuite. Three additional generously sized bedrooms share a 5-pc
bathroom. The fully finished lower level has a large rec room ready for game or movie night. A fifth bedroom and 3-pc bathroom allows plenty of
space for guests. Finally, there is ample storage for all your ‘extras’ plus a cold cellar. Offering extensive privacy, the tranquil backyard with
gazebo is ready for entertaining family and friends. Mature, manicured gardens with irrigation surround an inviting patio space; the perfect spot
to relax, host a BBQ or play bocce ball! Located within Oakville’s top public school catchment area, plus options for esteemed private schools
make this a top-rated neighbourhood for young families. Close to the Oakville GO station, highways, shopping, dining, and green spaces, 1164
Cynthia Lane is a true gem; don’t miss this fantastic opportunity
房间
- 类型等级尺寸室内地面
- 门厅总管道5' 10.8" x 20' 6.8"其他
- 厨房总管道13' 8.9" x 18' 1.4"其他
- 起居室总管道11' 10.9" x 18' 11.9"其他
- 餐厅总管道12' 8.8" x 14' 8.9"其他
- 洗衣房总管道6' 7.1" x 7' 10.8"其他
- 大房间总管道11' 10.9" x 16' 9.1"其他
- 主卧室二楼14' 2.8" x 17' 1.9"其他
- 卧室二楼10' 7.1" x 12' 8.8"其他
- 卧室二楼11' 3" x 14' 2.8"其他
- 卧室二楼12' 8.8" x 15' 3.8"其他
- 康乐室下层18' 1.4" x 29' 5.1"其他
- 卧室下层10' 11.8" x 14' 11.1"其他
- 储存空间下层17' 10.1" x 19' 5.8"其他
上市代理商
咨询更多信息
咨询更多信息
位置
1164 Cynthia Lane, Oakville, Ontario, L6J 6A6 加拿大
房产周边
Information about the area around this property within a 5-minute walk.
付款计算器
- $
- %$
- %
- 本金和利息 0
- 物业税 0
- 层 / 公寓楼层 0

