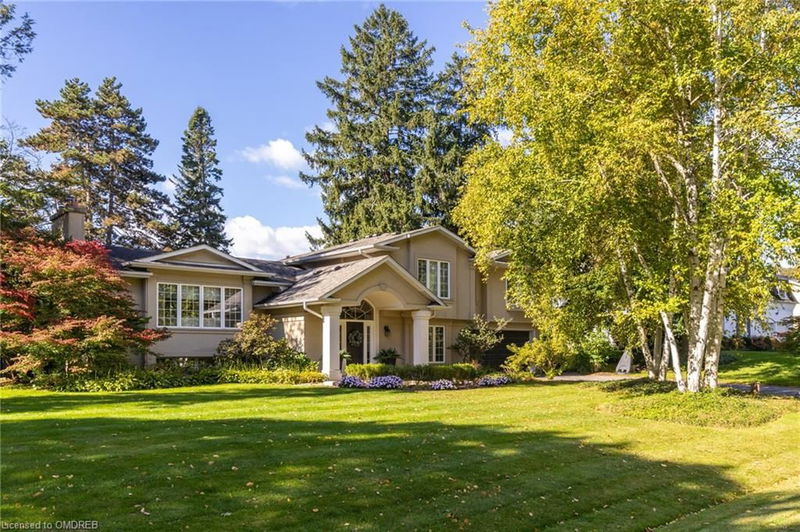重要事实
- MLS® #: 40681295
- 物业编号: SIRC2179473
- 物业类型: 住宅, 独立家庭独立住宅
- 生活空间: 4,158 平方呎
- 地面积: 15,100 平方呎
- 建成年份: 1961
- 卧室: 3+1
- 浴室: 3+1
- 停车位: 8
- 挂牌出售者:
- RE/MAX Escarpment Realty Inc., Brokerage
楼盘简介
Privacy and outdoor enjoyment at its finest. Welcome to 158 Dornie Road! An exquisite executive home in the prestigious Southeast Oakville community. This 4-bedroom, 4-bath residence offers over 4,100 square feet of thoughtfully designed living space, blending luxury and comfort for the modern family. The main level features a spacious family room with built-in cabinetry, a wet bar and backyard access—perfect for casual gatherings. A private office with custom cabinetry makes working from home convenient and comfortable. Interior access from the garage to a functional mud/laundry room completes this level. At the heart of the home is the gourmet kitchen with built-in appliances, dual sinks, a large island and a bright breakfast area overlooking the rear yard. The formal dining room adjoins an elegant living room, enhanced by a servery with an extra sink—ideal for entertaining. The third level boasts the primary suite, offering a luxurious 5-piece ensuite and a walk-in closet. Two additional bedrooms and a 5-piece bath complete this floor. The fully finished basement includes a recreation room, a fourth bedroom with a 3-piece ensuite and extra storage. The backyard oasis is perfect for entertaining, featuring a gunite pool, custom outdoor kitchen, cedar cabana with a gas fireplace, TV area with built-in speakers and a hot tub—all surrounded by professional landscaping for privacy. Steps from Gairloch Gardens, trails and Lake Ontario this home is close to the GO Train, highways, downtown Oakville’s shops, restaurants, and top-rated schools. 158 Dornie Rd offers charm, elegance and an unbeatable location. This property is a must-see!
Note: Interior photos are digitally staged
房间
- 类型等级尺寸室内地面
- 起居室总管道14' 11" x 21' 7.8"其他
- 家庭办公室总管道8' 9.1" x 14' 4"其他
- 餐厅总管道12' 9.9" x 16' 6"其他
- 门厅总管道7' 10" x 12' 9.9"其他
- 厨房总管道14' 11" x 18' 1.4"其他
- 家庭娱乐室总管道14' 7.9" x 22' 2.9"其他
- 早餐室总管道9' 6.1" x 19' 5.8"其他
- 洗衣房总管道8' 9.9" x 10' 4"其他
- 主卧室二楼14' 11.1" x 15' 3.8"其他
- 卧室二楼12' 9.1" x 14' 4"其他
- 卧室二楼12' 9.1" x 12' 11.1"其他
- 康乐室下层10' 9.9" x 19' 3.1"其他
- 卧室地下室9' 8.1" x 23' 5.8"其他
- 水电下层9' 8.1" x 19' 10.9"其他
- 储存空间下层10' 7.8" x 17' 3.8"其他
上市代理商
咨询更多信息
咨询更多信息
位置
158 Dornie Road, Oakville, Ontario, L6J 4N6 加拿大
房产周边
Information about the area around this property within a 5-minute walk.
付款计算器
- $
- %$
- %
- 本金和利息 0
- 物业税 0
- 层 / 公寓楼层 0

