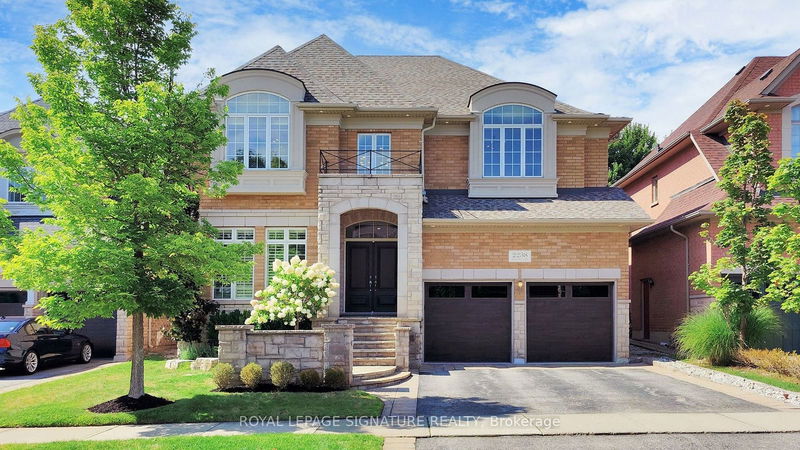重要事实
- MLS® #: W9264327
- 物业编号: SIRC2170030
- 物业类型: 住宅, 独立家庭独立住宅
- 地面积: 5,668.84 平方呎
- 建成年份: 16
- 卧室: 4
- 浴室: 4
- 额外的房间: Den
- 停车位: 4
- 挂牌出售者:
- ROYAL LEPAGE SIGNATURE REALTY
楼盘简介
Welcome to a refined estate home perfect for entertaining with over 4,200+sf of finished living space. It features a grand double-height entrance, an open living room with a two-sided gas fireplace, and a curved staircase. The stylish dining room boasts a coffered ceiling, and the kitchen, with a spacious breakfast room, provides a bay window and easy access to the porch and backyard. Additional conveniences include ample storage, a powder room, laundry/mudroom, and a secondary staircase to the basement. Upstairs, the primary suite includes a spa-like ensuite and walk-in closets. Two large bedrooms share a semi-ensuite, while the fourth bedroom has its own ensuite and a window bench. The homes design enhances openness and light. Located in Oakville's highly sought after Joshua Creek, its close to top schools (Joshua Creek Elementary & Iroquois Ridge SS) , trails, parks, golf clubs, transport, highways, shopping, and places of worship, offering timeless beauty and exceptional design.
房间
- 类型等级尺寸室内地面
- 图书馆总管道11' 3.8" x 12' 5.2"其他
- 起居室总管道13' 9.3" x 20' 3.3"其他
- 大房间总管道17' 1.9" x 17' 8.9"其他
- 厨房总管道17' 7" x 12' 9.9"其他
- 餐具室总管道4' 2" x 6' 3.1"其他
- 早餐室总管道15' 6.2" x 11' 2.8"其他
- 餐厅总管道17' 3.3" x 12' 9.1"其他
- 洗衣房总管道17' 3.3" x 12' 9.1"其他
- 主卧室二楼16' 1.2" x 23' 8.2"其他
- 卧室二楼13' 2.9" x 13' 2.9"其他
- 卧室二楼13' 3" x 18' 7.2"其他
- 卧室二楼17' 8.9" x 13' 2.9"其他
上市代理商
咨询更多信息
咨询更多信息
位置
2238 Lyndhurst Dr, Oakville, Ontario, L6H 7V4 加拿大
房产周边
Information about the area around this property within a 5-minute walk.
付款计算器
- $
- %$
- %
- 本金和利息 0
- 物业税 0
- 层 / 公寓楼层 0

