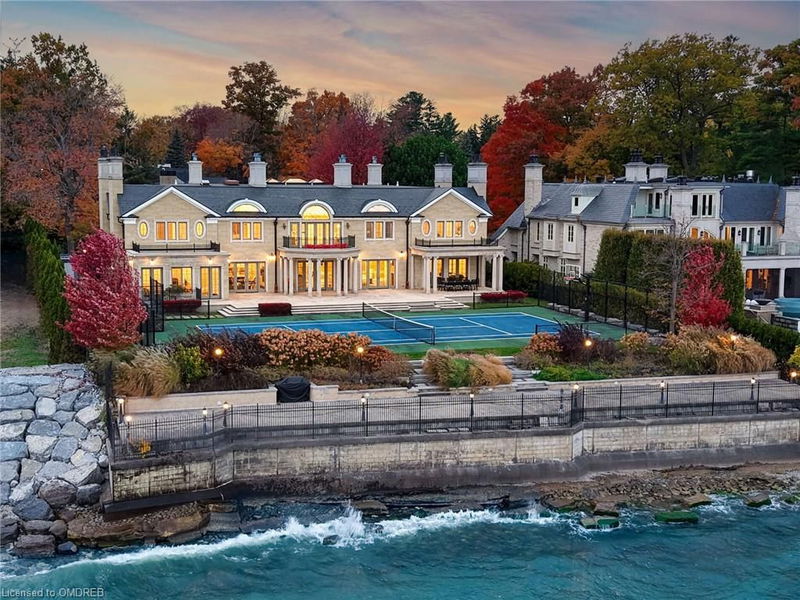重要事实
- MLS® #: 40667645
- 物业编号: SIRC2167868
- 物业类型: 住宅, 独立家庭独立住宅
- 生活空间: 14,390 平方呎
- 建成年份: 2006
- 卧室: 5+1
- 浴室: 7+2
- 停车位: 11
- 挂牌出售者:
- Rock Star Real Estate Inc., Brokerage
楼盘简介
Step Into Unparalleled Luxury And Rare Lakefront Beauty With This Prestigious Estate In Oakville's Morrison District. A Masterpiece Of Craftsmanship, This Residence Features A Limestone Exterior, Stone Pillars, Slate Roof, And Copper Eaves. A Three-Car Tandem Garage And Elevator Ensure Daily Convenience. Perched Along Lake Ontario, Over 14,000+ Sq/Ft Of Living Space Which Includes Breathtaking Lake Views And Refreshing Breezes From Every Principal Room. Designed To Echo Classical European Grandeur, The Home Seamlessly Blends Timeless Sophistication With Modern Comforts For Both Family Living And Grand Entertaining. A Gated Entrance Opens To A Heated Circular Driveway, Surrounded By French-Inspired Gardens Leading To A Stately Covered Porch. Inside, Polished Marble Floors With Radiant Heating Guide You Through The Main Level, Where A 22-Foot Illuminated Barrel Ceiling Sets A Tone Of Opulence. Formal Living And Dining Rooms, Adorned With Hand-Carved Stone Fireplaces, Open To Expansive Terraces With Panoramic Lake And Skyline Views. The Chef’s Kitchen, Complete With A Separate Prep Area, Supports Culinary Mastery, While A Light-Filled Solarium Overlooks The Tennis Court, Playground, And Lake Beyond. The Estate Also Includes A Library And An Office Convertible Into A Boardroom, Providing The Ultimate Balance Of Work And Leisure. The Master Suite Offers A Private Balcony, Cove Ceiling, And A Spa-Inspired Ensuite. Each Of The Five Additional Bedrooms Boasts Ensuite Privileges, Ensuring Privacy And Comfort. Outside, Terraces With Built-In Sound Systems And Dining Areas Invite Entertaining Under The Stars. The Lower Level Features A Private Wine Bar, Gym, Theatre Room, Banquet Hall, And Wine Cellar, Perfect For Collectors. This Estate, Where Lakefront Living, Luxury, And Legacy Meet, Stands As A Testament To Timeless Elegance And Prestige In One Of Canada’s Finest Waterfront Communities.
房间
- 类型等级尺寸室内地面
- 餐厅总管道17' 5" x 13' 10.9"其他
- 厨房总管道17' 5" x 20' 9.9"其他
- 家庭办公室总管道26' 4.9" x 18' 8"其他
- 日光浴室/日光浴室总管道18' 4.8" x 10' 9.9"其他
- 家庭娱乐室总管道18' 8" x 20' 9.9"其他
- 起居室总管道32' 10" x 16' 9.1"其他
- 卧室二楼16' 9.1" x 12' 11.9"其他
- 卧室二楼13' 6.9" x 15' 5"其他
- 卧室二楼13' 1.8" x 17' 3"其他
- 主卧室二楼22' 1.7" x 17' 3"其他
- 卧室二楼16' 9.1" x 18' 8"其他
- 健身房下层15' 7" x 14' 9.1"其他
- 卧室下层19' 10.1" x 17' 8.9"其他
- 媒体/娱乐下层17' 5" x 24' 10.8"其他
- 厨房总管道5' 8.1" x 18' 11.1"其他
上市代理商
咨询更多信息
咨询更多信息
位置
1092 Argyle Drive, Oakville, Ontario, L6J 1A7 加拿大
房产周边
Information about the area around this property within a 5-minute walk.
付款计算器
- $
- %$
- %
- 本金和利息 0
- 物业税 0
- 层 / 公寓楼层 0

