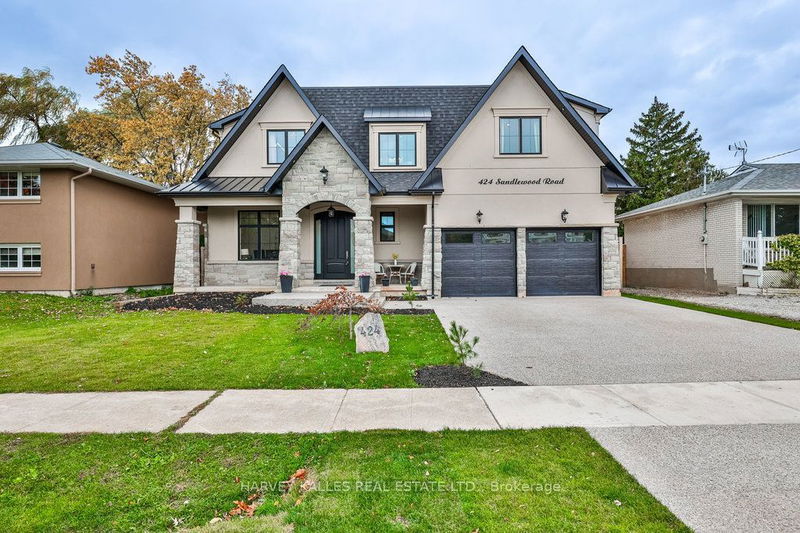重要事实
- MLS® #: W10409826
- 物业编号: SIRC2158194
- 物业类型: 住宅, 独立家庭独立住宅
- 地面积: 7,500 平方呎
- 卧室: 4+2
- 浴室: 5
- 额外的房间: Den
- 停车位: 6
- 挂牌出售者:
- HARVEY KALLES REAL ESTATE LTD.
楼盘简介
Your Oakville dream home awaits! This spectacular, 4950sf custom built home boasts floor to ceiling windows casting sunlight on an open concept, grand living room, the designer kitchen & dining room. Feel at peace basking in light under soaring ceilings and the most stylish light fixtures! This grand home offers 4+1 large, architecturally pleasing bedrooms and a beautiful office, plus 5 perfectly designed bathrooms. The basement is permitted as a separate dwelling! Its radiant floor heating, 10 foot coffered ceilings, separate entrance, and plumbing for a kitchen and a wet bar (the seller is willing to finish for the buyer if desired / large bedroom can be easily converted into 2 bedrooms) makes this lower level space perfect for the nanny, family members or a separate family rental. This masterpiece has not overlooked any detail, has unparalleled style in its design and finishes and will impress even the most discerning buyer. Do not miss your chance to view 424 Sandlewood Rd, in Bronte West, Oakville.
房间
- 类型等级尺寸室内地面
- 门厅总管道5' 8.1" x 10' 7.9"其他
- 起居室总管道14' 11.9" x 16' 11.9"其他
- 餐厅总管道8' 11.8" x 12' 7.9"其他
- 厨房总管道10' 7.8" x 12' 11.9"其他
- 早餐室总管道7' 6.5" x 13' 3"其他
- 主卧室总管道10' 11.8" x 18' 11.9"其他
- 卧室总管道8' 11.8" x 11' 6.1"其他
- 康乐室下层14' 4.8" x 12' 11.9"其他
- 媒体/娱乐下层10' 7.8" x 12' 9.4"其他
- 就餐时段下层10' 7.8" x 12' 11.9"其他
- 卧室下层10' 11.8" x 18' 1.4"其他
上市代理商
咨询更多信息
咨询更多信息
位置
424 Sandlewood Rd, Oakville, Ontario, L6L 3S2 加拿大
房产周边
Information about the area around this property within a 5-minute walk.
付款计算器
- $
- %$
- %
- 本金和利息 0
- 物业税 0
- 层 / 公寓楼层 0

