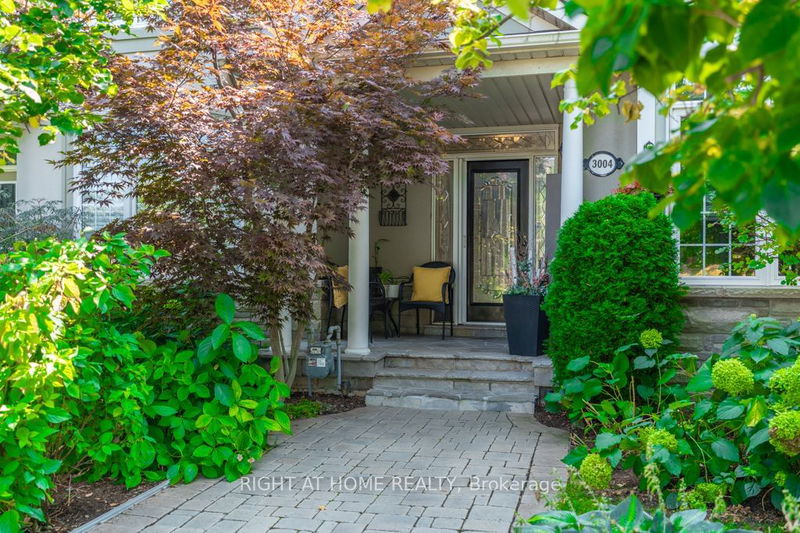重要事实
- MLS® #: W9345856
- 物业编号: SIRC2154298
- 物业类型: 住宅, 联体别墅
- 地面积: 2,995.93 平方呎
- 卧室: 3+1
- 浴室: 4
- 额外的房间: Den
- 停车位: 2
- 挂牌出售者:
- RIGHT AT HOME REALTY
楼盘简介
Step inside this elegant executive townhome, in the well-appointed Bronte Creek community! This home offers irresistible charm, with a stone, covered front porch & walkway. An impressive 3141 total square feet, flowing with natural light from its expansive windows and custom skylights. The ideal main level floor plan for living & entertaining, with 9 ft ceilings, living & dining area, and open concept family room with gourmet eat-in kitchen, gorgeous granite counters, breakfast bar & walk-in pantry. Walk up the gleaming oak stairs to 3 nicely sized bedrooms with rich hardwood floors, luxury primary retreat with 5-piece en suite, custom walk-in closet with organizers, motorized blinds, convenient 2nd floor laundry. The professionally finished lower level offers endless options. Picture cozy movie nights by the gas fireplace, the 4th bedroom, spa-like 4th bathroom, plus more space to meet your family's needs; as an office, play area, games, or home gym. Look out for the endless storage options, including 2 closets & utility room downstairs! The exterior is private and beautifully designed for outdoor entertaining, with stone hardscaping, low maintenance perennial gardens with irrigation system in both front and back. A detached double garage, visitor parking , and small "driveway" space may fit a small car for a potential 3rd parking spot! Enjoy this amazing location just steps to a shopping plaza with Starbucks, excellent schools, incredible network of walking trails, Fourteen Mile Creek, Valleyridge Park with splash pad & soccer field, and of course the expansive Bronte Creek Park. A commuter's dream just minutes to 407, QEW, Bronte GO. This Property is not to be missed!
房间
- 类型等级尺寸室内地面
- 起居室总管道11' 8.9" x 14' 6.8"其他
- 餐厅总管道9' 10.5" x 11' 8.9"其他
- 家庭娱乐室总管道12' 2" x 15' 7"其他
- 厨房总管道9' 10.5" x 11' 8.9"其他
- 早餐室总管道9' 10.5" x 13' 5"其他
- 主卧室二楼11' 8.9" x 18' 2.1"其他
- 卧室二楼10' 5.9" x 12' 11.9"其他
- 卧室二楼10' 4" x 12' 7.9"其他
- 洗衣房二楼5' 4.9" x 5' 10.8"其他
- 卧室下层11' 10.7" x 11' 10.1"其他
- 康乐室下层10' 7.8" x 35' 7.8"其他
- 媒体/娱乐下层10' 5.9" x 15' 8.9"其他
上市代理商
咨询更多信息
咨询更多信息
位置
3004 Richview Blvd, Oakville, Ontario, L6M 5C8 加拿大
房产周边
Information about the area around this property within a 5-minute walk.
付款计算器
- $
- %$
- %
- 本金和利息 0
- 物业税 0
- 层 / 公寓楼层 0

