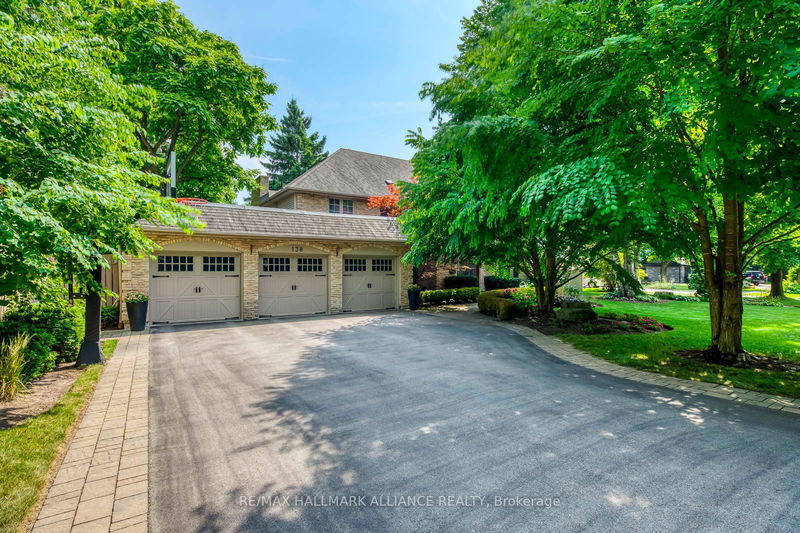重要事实
- MLS® #: W9770259
- 物业编号: SIRC2150848
- 物业类型: 住宅, 独立家庭独立住宅
- 地面积: 28,830.27 平方呎
- 建成年份: 31
- 卧室: 4+1
- 浴室: 5
- 额外的房间: Den
- 停车位: 9
- 挂牌出售者:
- RE/MAX HALLMARK ALLIANCE REALTY
楼盘简介
Perfect opportunity to live in Oakville's Prestigious Morrison Neighborhood. Nestled on a serene 0.42-acre lot at the end of a quiet court, this meticulously renovated home offers a harmonious blend of timeless elegance and family-friendly comfort. Boasting 4+1 bedrooms, a 3-car garage, and nearly 4,500 sq. ft. of beautifully finished living space, this property is a rare find in the highly sought-after Morrison area. The bright and spacious open-concept main floor features natural oak flooring and abundant natural light. A chefs dream, the kitchen is equipped with a massive quartz island, Wolf/Sub-Zero appliances, and custom cabinetry, perfect for hosting or everyday living. The adjacent family room, with near wall-to-wall windows and a cozy window bench, overlooks the lush, professionally landscaped backyard. Entertain effortlessly in the large living and dining areas, or retreat to the private home office. A stylish powder room and mudroom complete the main level. Upstairs, the oversized master suite offers a peaceful escape with a luxurious 5-piece ensuite and spacious walk-in closet. Three additional bedrooms and two renovated bathrooms provide plenty of space for family or guests. The fully finished lower level is designed for versatility, with a 5th bedroom, 3-piece bathroom, recreation/media room, and a fitness area. Outside, unwind in your private backyard oasis featuring a newly completed concrete lounge pool, spa, and extensive landscaping framed by mature trees your personal Muskoka escape in the city. Located just steps from the lake, scenic parks, and top-rated schools like Maple Grove PS and OTHS, this home is also minutes from downtown Oakville, the Go Train, and major highways, offering an unparalleled lifestyle of convenience and elegance. Experience this one-of-a-kind home.
房间
- 类型等级尺寸室内地面
- 餐厅总管道12' 11.9" x 17' 7.8"其他
- 起居室总管道11' 6.1" x 13' 3"其他
- 厨房总管道11' 10.9" x 11' 10.9"其他
- 早餐室总管道10' 7.1" x 11' 10.9"其他
- 家庭娱乐室总管道11' 10.9" x 15' 3"其他
- 家庭办公室总管道9' 1.8" x 9' 10.1"其他
- 洗衣房总管道9' 10.1" x 12' 11.9"其他
- 主卧室二楼16' 4" x 18' 1.4"其他
- 卧室二楼12' 8.8" x 14' 11.9"其他
- 卧室二楼10' 7.9" x 12' 6"其他
- 卧室二楼10' 5.1" x 10' 7.9"其他
- 康乐室地下室11' 3" x 24' 6"其他
上市代理商
咨询更多信息
咨询更多信息
位置
138 Cavendish Crt, Oakville, Ontario, L6J 5S2 加拿大
房产周边
Information about the area around this property within a 5-minute walk.
付款计算器
- $
- %$
- %
- 本金和利息 0
- 物业税 0
- 层 / 公寓楼层 0

