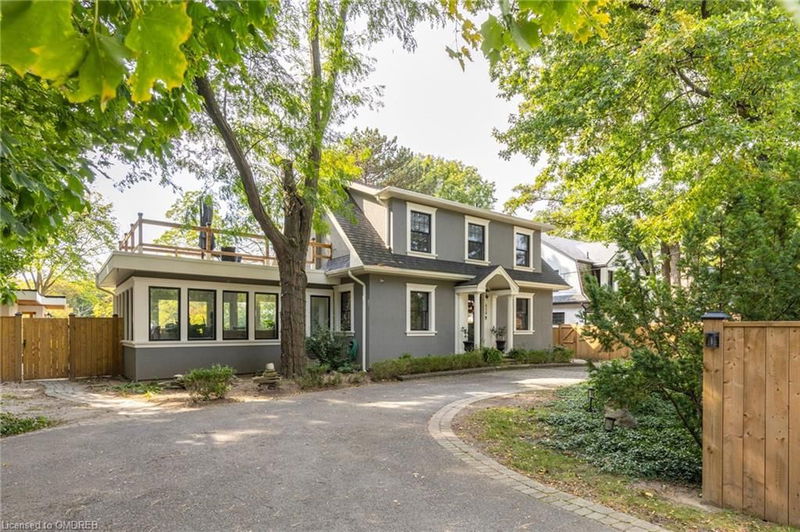重要事实
- MLS® #: 40666878
- 物业编号: SIRC2137994
- 物业类型: 住宅, 独立家庭独立住宅
- 生活空间: 3,679 平方呎
- 地面积: 15,758.35 平方呎
- 建成年份: 1932
- 卧室: 2+2
- 浴室: 3+1
- 停车位: 6
- 挂牌出售者:
- RE/MAX Escarpment Realty Inc., Brokerage
楼盘简介
Mile high luxury & vista views on the river. Welcome to 416 Trafalgar Rd! A charming, renovated character home backing onto 16 Mile Creek with riparian rights in desirable Old Oakville. This 4 bed, 3.5 bath residence offers over 3,650 sq.ft. of thoughtfully designed living space. The MF features a spacious sunroom w/ heated porcelain flrs & access to the backyard. Pella windows & patio doors allow the sun to fill the room w/ an abundance of natural light. A LRG formal dining room features a fireplace w/ porcelain mantel, crown moulding & hardwood flrs–perfect for entertaining. The parlour at the rear of the home w/ a LRG bay window captures the panoramic landscape. At the heart of the home is the modern, gourmet Scavolini KIT w/ built-in Gaggenau main APP, multi-purpose Panasonic M/W, Quartz countertops, peninsula seating, hardwood flrs w/ heated porcelain inlay, auto-rise exhaust, pot filler, glass rinser & a bright breakfast area. Subtle textured cabinetry, vaulted ceilings, exposed beams, w/o & wall to wall oversized windows w/ breathtaking views are what take this KIT to the next level–Truly amazing! A 2PC bath w/ porcelain floor & wall completes this level. The 2nd flr boasts the primary suite, offering a LUX 4-PC ensuite with heated floors & towel warmer, tray ceiling, custom built-ins, hardwood flrs, closets & a w/o onto the LRG rooftop deck. An add’t bed with 3PC ensuite concludes this level. The fully finished basement includes 2 add’t beds, a den, a 3PC bath w/ heated towel warmer, 5 PER cedar sauna & a w/u. The backyard escape features a 16’ x 35’ inground Marbelite pool, rough stuccoed structure for a cabana/storage room, look-out deck w/ lighting & glass railings for al fresco dining, concrete staircase leading to a 2nd deck & a dock. Walking distance to downtown Oakville & Lake Ontario…this home is close to the GO Train, HWYS, shops, restaurants, trails & top-rated schools. 416 Trafalgar Rd–A unique & RARE opportunity on 16 Mile Creek.
房间
- 类型等级尺寸室内地面
- 门厅总管道6' 3.1" x 12' 8.8"其他
- 洗手间总管道4' 3.1" x 8' 5.1"其他
- 起居室总管道10' 11.8" x 21' 9.8"其他
- 家庭娱乐室总管道15' 3" x 19' 3.1"其他
- 餐厅总管道12' 4" x 13' 10.8"其他
- 早餐室总管道9' 3" x 16' 1.2"其他
- 主卧室二楼13' 1.8" x 23' 11.6"其他
- 卧室二楼8' 5.9" x 14' 6"其他
- 活动室下层9' 10.5" x 14' 8.9"其他
- 厨房总管道11' 3" x 15' 1.8"其他
- 洗手间下层6' 11.8" x 8' 9.9"其他
- 卧室下层14' 2.8" x 18' 6.8"其他
- 卧室下层10' 9.9" x 16' 1.2"其他
- 洗衣房下层8' 5.1" x 10' 9.1"其他
- 书房下层10' 8.6" x 18' 2.1"其他
上市代理商
咨询更多信息
咨询更多信息
位置
416 Trafalgar Road, Oakville, Ontario, L6J 3H7 加拿大
房产周边
Information about the area around this property within a 5-minute walk.
付款计算器
- $
- %$
- %
- 本金和利息 0
- 物业税 0
- 层 / 公寓楼层 0

