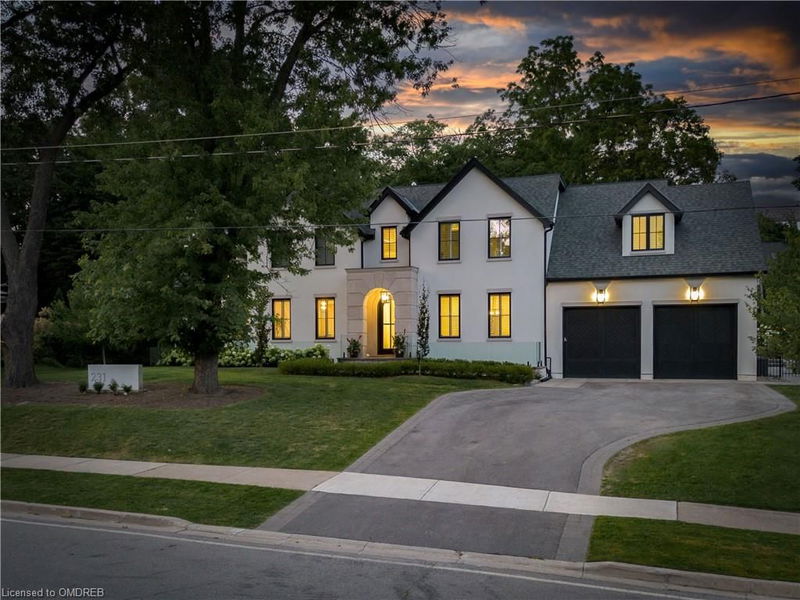重要事实
- MLS® #: 40658598
- 物业编号: SIRC2116781
- 物业类型: 住宅, 独立家庭独立住宅
- 生活空间: 4,387 平方呎
- 卧室: 4+2
- 浴室: 5+3
- 停车位: 6
- 挂牌出售者:
- Sam McDadi Real Estate Inc.
楼盘简介
Immerse yourself in one of South East Oakvilles most prestigious communities, Eastlake, with this unparalleled farmhouse chic estate blending both luxury&exclusivity. This remarkably crafted custom home by Hightower homes presents a sought-after modern interior expanding over 7,000 SF total&offering 4+2 bedrooms&8 bathrooms. Expansive windows showcase breathtaking views of the garden while allowing an abundance of natural light to illuminate the voluminous living spaces adorned with 10" ceilings, beautiful chandeliers, LED pot lights&B/I speakers thru out. Curated to entertain, the stellar dual tone chefs kitchen with lacquered cabinetry&eat-in breakfast area boasts unobstructed views of the family room with linear fireplace and is designed with high-end Dacor appliances, caesarstone countertops&a butlers servery that extends into the sophisticated dining room where evening soirees are held. Step into your home office elevated with a fireplace flanked by floating shelves, 15" cathedral ceilings&direct access to your garden. Wide plank hardwood floors thru out with a chevron design in both the living and dining rooms. Ascend to the Owners suite designed grande in scale and offering vaulted ceilings, a 2-sided fireplace, a seating area, a wet bar, a boutique inspired walk-in closet&5pc ensuite with radiant heated floors and soaker tub. 3 more spacious bedrooms with heated floor ensuites also on this level. The walk up basement is truly an entertainers dream&offers exceptional amenities including: a large rec area, a fully equipped wet bar, a wine cellar, a two tiered theater room, 2 guest bedrooms, a gym with cushioned floors, mirrored walls & built-in speakers as well as a 3pc bathroom with cedar infrared sauna. Whether you are looking for fun or relaxation, the lush and private backyard paradise includes a covered patio with gas fireplace, a built-in kitchen with Napoleon gas bbq, a sparkling salt water pool w/ spillover spa&a play area for the little ones to enjoy!
房间
- 类型等级尺寸室内地面
- 早餐室总管道12' 7.9" x 17' 8.9"其他
- 厨房总管道13' 8.9" x 17' 8.9"其他
- 餐厅总管道15' 8.1" x 12' 9.1"其他
- 起居室总管道16' 9.1" x 12' 7.9"其他
- 家庭办公室总管道15' 3" x 14' 11"其他
- 家庭娱乐室总管道14' 11" x 17' 8.9"其他
- 卧室二楼16' 2" x 12' 9.4"其他
- 卧室二楼15' 8.9" x 16' 4.8"其他
- 卧室二楼22' 4.8" x 18' 11.9"其他
- 主卧室二楼11' 8.1" x 17' 8.9"其他
- 健身房地下室16' 2" x 11' 3.8"其他
- 康乐室地下室39' 9.1" x 17' 5.8"其他
- 卧室地下室12' 11.9" x 12' 4.8"其他
- 卧室地下室13' 6.9" x 13' 5"其他
上市代理商
咨询更多信息
咨询更多信息
位置
231 Wedgewood Drive, Oakville, Ontario, L6J 4R6 加拿大
房产周边
Information about the area around this property within a 5-minute walk.
付款计算器
- $
- %$
- %
- 本金和利息 0
- 物业税 0
- 层 / 公寓楼层 0

