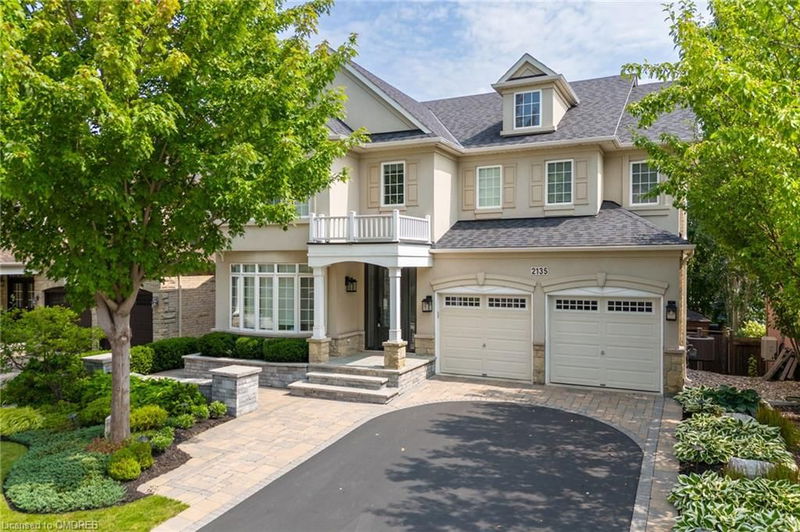重要事实
- MLS® #: 40657662
- 物业编号: SIRC2114145
- 物业类型: 住宅, 独立家庭独立住宅
- 生活空间: 5,332 平方呎
- 建成年份: 2007
- 卧室: 4+1
- 浴室: 5+1
- 停车位: 6
- 挂牌出售者:
- RE/MAX Escarpment Realty Inc., Brokerage
楼盘简介
Welcome to 2135 Bingley, where your dream home awaits! Well maintained by the original owner, this
expansive 3,600+ square foot residence is nestled in the sought-after Bronte Creek area. From the moment
you arrive, you'll be impressed by the home’s curb appeal, featuring custom hardscaping and landscaping.
Inside, the open-concept main level is designed for both family living and entertaining, with a formal dining
room, an eat-in kitchen, a cozy living room, and a spacious great room. The thoughtfully updated kitchen
boasts a Wolf gas range, a Sub-Zero fridge, and offers a view of the backyard deck. A dedicated office
completes the main floor. Upstairs, you'll find four well-sized bedrooms and generously appointed bathrooms.
Two bedrooms with a shared bathroom, the third bedroom has ample closet space and an ensuite. Retreat to
the primary suite featuring a walk-in closet, and an oversized ensuite with a glass shower, a soaker tub, and
double sinks. Don’t miss the cozy reading room on this level, that could also be a second office. The finished
lower level includes a recreation room with a walk-out to the lush backyard. You will also find the 5th
bedroom with an ensuite and large windows, and a versatile gym or flexible space. Outside, the backyard is
beautifully manicured with low-maintenance gardens showcasing the care and attention that has gone into
this home. Located steps to Bronte Creek Provincial Park with scenic walking trails - feel like you have left the
city in 5 minutes! Easy access to major highways, Oakville Trafalgar Memorial Hospital and schools. Don’t
miss this lovingly cared for home that awaits its new family.
房间
- 类型等级尺寸室内地面
- 门厅总管道6' 9.8" x 10' 11.8"其他
- 餐厅总管道12' 11.1" x 23' 5.1"其他
- 家庭办公室总管道12' 9.4" x 14' 11.9"其他
- 厨房总管道8' 5.9" x 18' 2.8"其他
- 早餐室总管道9' 8.9" x 18' 2.8"其他
- 大房间总管道14' 11" x 19' 11.3"其他
- 洗衣房总管道10' 2.8" x 11' 6.9"其他
- 主卧室二楼14' 11" x 19' 11.3"其他
- 卧室二楼12' 9.4" x 14' 2"其他
- 其他二楼6' 11.8" x 8' 9.1"其他
- 卧室二楼10' 11.8" x 12' 9.4"其他
- 卧室二楼12' 4" x 13' 5.8"其他
- 康乐室下层17' 10.9" x 37' 9.4"其他
- 健身房下层11' 10.7" x 14' 6"其他
- 卧室下层14' 2" x 18' 6"其他
- 水电下层10' 2" x 13' 8.9"其他
上市代理商
咨询更多信息
咨询更多信息
位置
2135 Bingley Crescent, Oakville, Ontario, L6M 0E4 加拿大
房产周边
Information about the area around this property within a 5-minute walk.
付款计算器
- $
- %$
- %
- 本金和利息 0
- 物业税 0
- 层 / 公寓楼层 0

