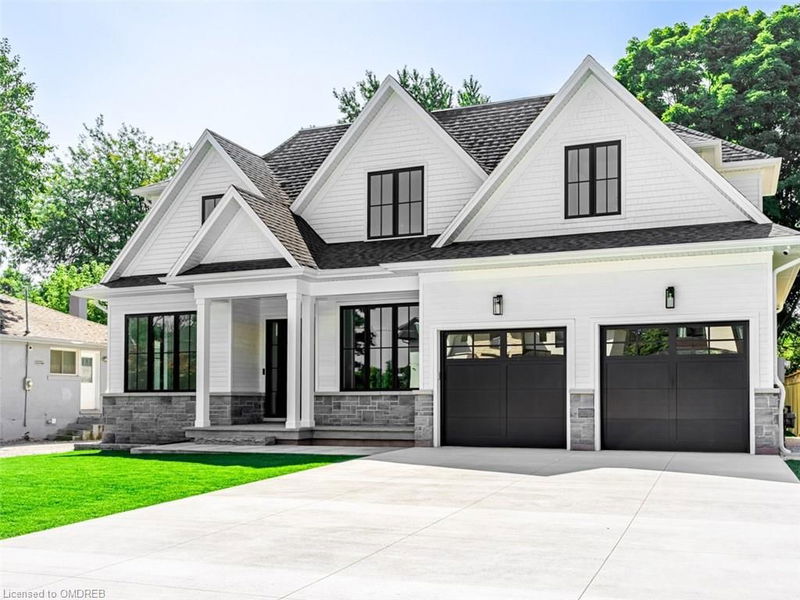重要事实
- MLS® #: 40657717
- 物业编号: SIRC2113822
- 物业类型: 住宅, 独立家庭独立住宅
- 生活空间: 3,250 平方呎
- 卧室: 4+1
- 浴室: 5+1
- 停车位: 6
- 挂牌出售者:
- RE/MAX Escarpment Realty Inc., Brokerage
楼盘简介
Introducing A Stunning New Custom Home, Expertly Designed By Keeren Design And Masterfully Built By Prasada Custom Homes, Located In The Desirable Southwest Oakville. This Exquisite Residence Offers An Unparalleled Blend Of Modern Architecture And High-end Finishes, Featuring 4+1 Bedrooms And 6 Luxurious Bathrooms.Upon Entering, You'll Be Greeted By Soaring 10-foot Ceilings On The Main Floor And 9-foot Ceilings On The Second And Basement Levels, Creating A Sense Of Spaciousness And Light. The Home Showcases A Striking Faade With Maibec Siding And A Custom Mahogany Front Door, Complemented By Fibreglass Windows And Sliding Doors That Seamlessly Connect Indoor And Outdoor Spaces.Inside, You'll Find White Oak Floors And A Beautifully Crafted Staircase Featuring Solid Iron Railings. Custom Millwork Adorns Every Corner, Enhanced By Elegant Quartz Countertops From Silestone, Sourced From Spain. The Heart Of The Home Features Top-of-the-line Miele Appliances, Ensuring Culinary Excellence In The Chefs Kitchen.The Bathrooms And Basement Are Equipped With Heated Floors For Year-round Comfort, While The Three Fireplaces Including An Outdoor One Provide Warmth And Ambiance. Premium Fixtures From Riobel, Brizo, And Kohler Exemplify The Meticulous Attention To Detail Throughout The Home. Modern Conveniences Include Sonos Speakers For A Surround Sound Experience, Security Cameras For Peace Of Mind, And An On-demand Hot Water Tank. The Outdoor Spaces Are Equally Impressive, With Natural Flagstone-covered Porches Featuring A Cedar Ceiling, A New Fence Surrounding The Property, And A Sprinkler System For Easy Maintenance.This Exceptional Home Is A True Masterpiece, Combining Sophisticated Design With Top-quality Craftsmanship, Making It The Perfect Sanctuary For The Discerning Homeowner. Don't Miss The Opportunity To Make This Architectural Gem Your Own.
房间
- 类型等级尺寸室内地面
- 门厅总管道36' 4.6" x 55' 10.4"其他
- 厨房总管道29' 9.4" x 39' 8.3"其他
- 家庭娱乐室总管道26' 6.1" x 42' 9.7"其他
- 书房总管道32' 10.4" x 33' 1.2"其他
- 餐厅总管道26' 4.9" x 39' 5.2"其他
- 卧室二楼12' 8.8" x 12' 4.8"其他
- 主卧室二楼13' 6.9" x 14' 6.8"其他
- 卧室二楼62' 7.5" x 75' 9"其他
- 卧室二楼36' 10.7" x 36' 10.7"其他
- 康乐室地下室16' 4.8" x 16' 8"其他
- 卧室地下室10' 5.9" x 13' 8.9"其他
- 前厅总管道9' 10.5" x 9' 6.1"其他
上市代理商
咨询更多信息
咨询更多信息
位置
542 Warminster Drive, Oakville, Ontario, L6L 4N5 加拿大
房产周边
Information about the area around this property within a 5-minute walk.
付款计算器
- $
- %$
- %
- 本金和利息 0
- 物业税 0
- 层 / 公寓楼层 0

