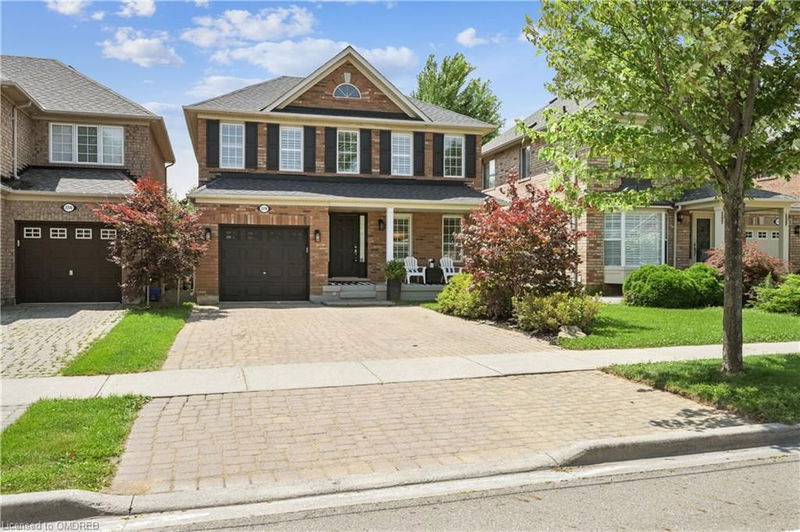重要事实
- MLS® #: 40656648
- 物业编号: SIRC2111743
- 物业类型: 住宅, 独立家庭独立住宅
- 生活空间: 2,618 平方呎
- 卧室: 4+2
- 浴室: 3+1
- 停车位: 4
- 挂牌出售者:
- RE/MAX Aboutowne Realty Corp., Brokerage
楼盘简介
Welcome to Westmount, one of Oakville’s most coveted, family-friendly communities with many parks, trails, and recreation centers catering to young families seeking outdoor adventures within a safe environment. This picturesque community also has highly-rated schools within a short walking distance. There is Grand Oak Park, Catholic and public elementary schools and a neighbourhood convenience plaza featuring a Starbucks. Garth Webb High School and West Oak Trails Community Park with its splash pad and soccer fields. The Oakville Hospital is a mere 3-minute drive, and commuting is a breeze with the 407ETR , the QEW/403, Highway 5 close by and the Bronte GO Train Station eight minutes from your doorstep. This home exudes excellent curb appeal, featuring an interlocking stone extended double driveway and an attached single garage providing a total of three parking spaces. Backing onto green space is the low-maintenance backyard, a private oasis to enjoy summer days on the expansive concrete slab stone patio or the additional large deck, complete with a charming gazebo set beneath a canopy of mature trees. The Mattamy Deer Creek Model perfectly accommodates a large family with 4 + 2 bedrooms, 3.5 bathrooms, and approximately 2,665 sq. ft., including the finished basement. The floor plan is ideal for daily living and entertaining, boasting custom wall mouldings, wainscoting, crown mouldings, wide-plank laminate flooring complementing the upgraded dark-stained oak staircase with its striking contrast of white pickets and risers. Large windows throughout the home allow abundant natural light and California shutters installed on two floors. The house is painted with neutral colours and ready to move in. Enhancements have also been made: the furnace was rebuilt in 2022, the roof shingles were replaced in 2021, the kitchen was completely renovated in 2019, laminate floor was replaced as well as the A/C. New garden doors have been added to the breakfast room.
房间
- 类型等级尺寸室内地面
- 餐厅总管道9' 8.9" x 10' 7.8"其他
- 起居室总管道9' 10.1" x 10' 7.8"其他
- 厨房食用区总管道11' 10.7" x 18' 4"其他
- 家庭娱乐室总管道11' 10.7" x 10' 7.8"其他
- 卧室二楼16' 9.1" x 10' 11.1"其他
- 主卧室二楼11' 3" x 14' 8.9"其他
- 卧室二楼11' 1.8" x 9' 10.8"其他
- 卧室二楼11' 3" x 9' 3"其他
- 家庭娱乐室地下室10' 5.9" x 17' 3.8"其他
- 卧室地下室9' 8.1" x 9' 6.1"其他
- 洗衣房地下室10' 11.1" x 10' 4.8"其他
- 卧室地下室9' 10.8" x 9' 4.9"其他
上市代理商
咨询更多信息
咨询更多信息
位置
2278 Grand Oak Trail, Oakville, Ontario, L6M 4X2 加拿大
房产周边
Information about the area around this property within a 5-minute walk.
付款计算器
- $
- %$
- %
- 本金和利息 0
- 物业税 0
- 层 / 公寓楼层 0

