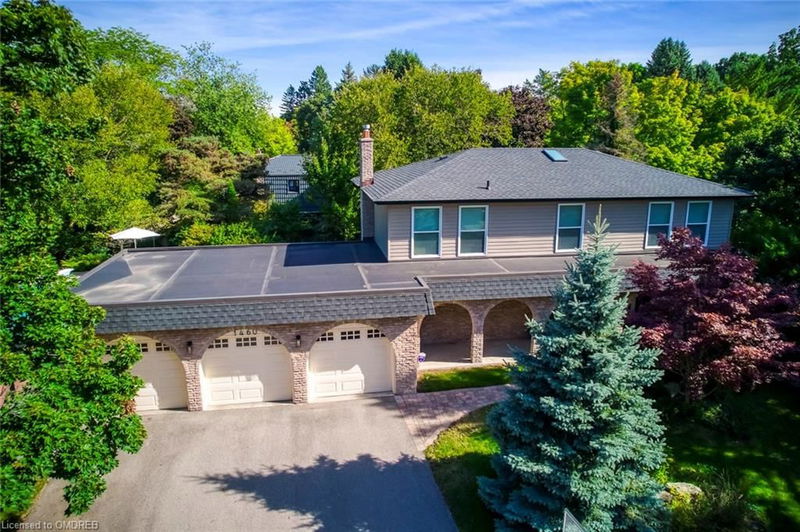重要事实
- MLS® #: 40656491
- 物业编号: SIRC2109865
- 物业类型: 住宅, 独立家庭独立住宅
- 生活空间: 2,379 平方呎
- 卧室: 5
- 浴室: 2+2
- 停车位: 9
- 挂牌出售者:
- Royal LePage Real Estate Services Ltd., Brokerage
楼盘简介
This beautifully updated 5-bdrm executive home is located on a quiet street in the highly sought-after Morrison neighborhood. Situated on a meticulously landscaped lot, this property is steps away from Oakville’s top schools, including Oakville Trafalgar HS, Maple Grove PS, and EJ James. Upon entry, you'll immediately appreciate the craftsmanship and tasteful renovations throughout the home. The main and 2nd floor features hand-scraped solid wood flooring, Crown mouldings. The kitchen boasts high-end appliances and custom cabinetry, leading to the cozy family room with a fireplace and sliding doors that open to the professionally landscaped, south-facing backyard oasis. The backyard includes a heated saltwater pool, cabana, and outdoor shower, making it the perfect retreat for relaxation or hosting gatherings. The main floor also includes a formal living room also dinning room, a 2-piece powder room, and a convenient laundry room with access to the garage. The second floor features five generously sized bedrooms, including a luxurious primary suite with B/I closets and a spa-like ensuite and glass shower enclosure. The additional bedrooms are well-appointed and share an updated 4-piece main bathroom. The finished basement provides additional living space with a new playroom (2017), ideal for family activities or fitness, along with ample unfinished storage space. Recent updates to this home include new shingles (2022), furnace (2017), air conditioning (2017), doors (2017), and kitchen and bathrooms (2017). Exterior updates include a new front fence (2021), new shed (2018), and a new pool gas heater (2022).
The private backyard is an entertainer's paradise, with stone, new deck (2018), and ample green space. Located just minutes from Downtown Oakville, lakefront parks, and premier dining, this home also offers easy access to Highway 403/QEW and GO Transit, making it ideal for commuters. Experience the best of SE Oakville living in this move-in-ready gem!
房间
- 类型等级尺寸室内地面
- 餐厅总管道36' 5" x 36' 5.4"其他
- 家庭娱乐室总管道36' 4.2" x 56' 4.7"其他
- 起居室总管道42' 7.8" x 56' 4.7"其他
- 洗衣房总管道23' 3.7" x 23' 1.9"其他
- 主卧室二楼46' 1.9" x 49' 6"其他
- 厨房总管道36' 5" x 55' 10.4"其他
- 卧室二楼29' 10.2" x 39' 7.9"其他
- 卧室二楼32' 10.8" x 46' 1.5"其他
- 卧室二楼29' 10.2" x 36' 5"其他
- 家庭办公室地下室29' 8.2" x 36' 3.8"其他
- 卧室二楼33' 2" x 42' 8.9"其他
- 康乐室地下室49' 2.9" x 55' 10.8"其他
- 额外房间地下室75' 5.9" x 82' 3.4"其他
- 额外房间地下室23' 2.7" x 29' 7.1"其他
- 额外房间地下室19' 9" x 29' 10.2"其他
上市代理商
咨询更多信息
咨询更多信息
位置
1460 Caulder Drive, Oakville, Ontario, L6J 5S9 加拿大
房产周边
Information about the area around this property within a 5-minute walk.
付款计算器
- $
- %$
- %
- 本金和利息 0
- 物业税 0
- 层 / 公寓楼层 0

