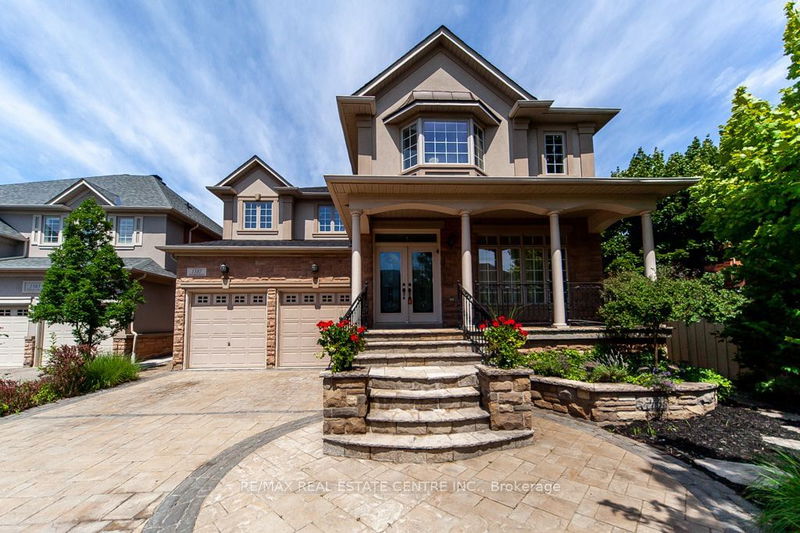重要事实
- MLS® #: W9368267
- 物业编号: SIRC2103773
- 物业类型: 住宅, 独立家庭独立住宅
- 地面积: 6,440.76 平方呎
- 建成年份: 16
- 卧室: 4+2
- 浴室: 6
- 额外的房间: Den
- 停车位: 6
- 挂牌出售者:
- RE/MAX REAL ESTATE CENTRE INC.
楼盘简介
Exquisite Luxury!! This Unique Home With Detailed Accents. Tastefully Upgraded & Beautifully Designed Back Yard Oasis IsNestled In Jashua Creek Community. Minutes Away From Major Highways, Shopping Centers, Schools & Natural Trails, Built On Premium LotBy Ballentry Homes. Nottinghill Model, 4000 Sqft As Per Builder Blueprint To Add Up Total Living Space Of Around 5200 Sqft. Home Features,Crown Molding, Coffered Ceiling, Roman Columns And A Gas Fireplace On Main Level. Hardwood Flooring, Ceramic Tiles And GraniteCountertop On Main. Newly Installed Hardwood Flooring On Second Level. Tastefully Upgraded All Bathrooms On Second Level. MasterfullyFinished Basement With 2 Bedrooms, A Bathroom, A Powder Room, Laundry Room, And Exquisite Kitchen With Granite Countertop And MuchMore... It Also Features A Library Room / Office On Main Floor With Doors Opening To A Three Tiered Stone Work Patio, Trinity Shaped HeatedSalt Water Pool Surrounded By Trees & Plants. This Is A Gem That Brings Comfort And Luxury Together!
房间
- 类型等级尺寸室内地面
- 家庭办公室总管道9' 6.1" x 11' 5.7"其他
- 起居室总管道11' 8.1" x 14' 8.3"其他
- 餐厅总管道12' 8.7" x 13' 5.4"其他
- 家庭娱乐室总管道15' 5.4" x 17' 10.5"其他
- 厨房总管道11' 11.7" x 22' 11.5"其他
- 主卧室二楼18' 9.2" x 18' 4.8"其他
- 卧室二楼10' 9.9" x 14' 1.2"其他
- 卧室二楼13' 6.5" x 13' 6.5"其他
- 卧室二楼12' 11.5" x 12' 11.5"其他
- 大房间地下室18' 11.9" x 24' 11.2"其他
- 厨房地下室14' 2.4" x 15' 10.1"其他
- 卧室地下室12' 11.5" x 14' 7.9"其他
上市代理商
咨询更多信息
咨询更多信息
位置
1387 Ferncrest Rd, Oakville, Ontario, L6H 7W2 加拿大
房产周边
Information about the area around this property within a 5-minute walk.
付款计算器
- $
- %$
- %
- 本金和利息 0
- 物业税 0
- 层 / 公寓楼层 0

