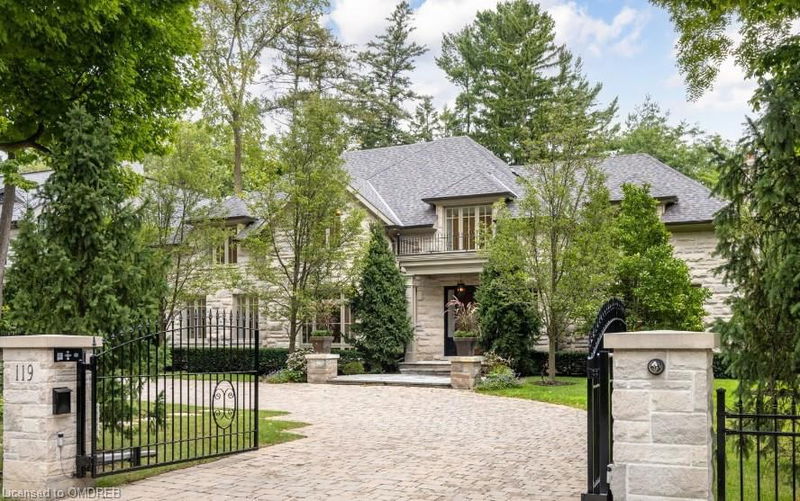重要事实
- MLS® #: 40651403
- 物业编号: SIRC2100218
- 物业类型: 住宅, 独立家庭独立住宅
- 生活空间: 8,434 平方呎
- 地面积: 0.39 ac
- 卧室: 4+1
- 浴室: 5+2
- 停车位: 13
- 挂牌出售者:
- RE/MAX Escarpment Realty Inc., Brokerage
楼盘简介
Enter through the grand wrought-iron gates and glide up the circular driveway to this magnificent estate, nestled on a sprawling lot with impeccably manicured, mature landscaping. Recently transformed by a meticulous $1M+ renovation, this home exudes new levels of elegance and functionality with over 5,500+ sqft of refined living space. With its modern and pristine aesthetic, it has never been lived in since its renovation. Enter into an expansive open-plan living area, designed for both comfort and sophistication. The main floor seamlessly integrates luxurious spaces perfect for both casual living and elegant entertaining. The chef’s kitchen is a culinary masterpiece, equipped with top-of-the-line appliances. Additional features include a main floor laundry & a dedicated office space. The great room opens gracefully to the kitchen, while the formal dining room connects to the inviting living room, creating a harmonious flow for entertaining. Retreat to the opulent primary suite, which features a double-sided fireplace, a cozy sitting area, a spa-like ensuite, and a spacious dressing room. The three additional bedrooms on this level each come with their own ensuites, ensuring privacy and luxury for all family members. The lower level is an entertainment wonderland, complete with a state-of-the-art home theater, a game room, a wet bar, and a golf room. It’s the ideal space for hosting memorable gatherings. The private backyard with in-ground pool serves as a serene oasis, perfect for outdoor relaxation and entertaining; double security gates lead to the detached garage. Located in the prestigious Southeast Oakville neighborhood, you’re a short stroll from the vibrant downtown core, offering a plethora of shopping and dining. Conveniently close to top-rated schools, both private and public, plus the Oakville GO Train and major highways.119 Chartwell Road awaits its next discerning owner; preparing to be captivated by this exquisite residence.
房间
- 类型等级尺寸室内地面
- 餐厅总管道14' 11.1" x 17' 8.9"其他
- 起居室总管道18' 1.4" x 22' 9.6"其他
- 厨房总管道16' 11.9" x 17' 8.9"其他
- 门厅总管道12' 9.9" x 1' 10.8"其他
- 大房间总管道18' 4" x 19' 7"其他
- 早餐室总管道7' 6.9" x 11' 6.9"其他
- 主卧室二楼17' 7.8" x 17' 10.1"其他
- 就餐时段二楼12' 6" x 17' 10.1"其他
- 洗衣房总管道7' 10.8" x 11' 6.1"其他
- 家庭办公室总管道14' 11" x 14' 8.9"其他
- 其他二楼9' 6.9" x 20' 4.8"其他
- 卧室二楼14' 2.8" x 16' 6"其他
- 卧室二楼15' 3.8" x 17' 3"其他
- 卧室二楼11' 5" x 15' 10.1"其他
- 康乐室下层21' 3.9" x 24' 2.1"其他
- 媒体/娱乐下层15' 5" x 19' 3.1"其他
- 活动室下层11' 6.9" x 12' 11.9"其他
- 其他下层14' 8.9" x 20' 2.9"其他
- 健身房下层13' 8.9" x 14' 4"其他
- 水电下层14' 9.9" x 17' 5"其他
- 卧室下层10' 11.8" x 11' 1.8"其他
上市代理商
咨询更多信息
咨询更多信息
位置
119 Chartwell Road, Oakville, Ontario, L6J 3Z7 加拿大
房产周边
Information about the area around this property within a 5-minute walk.
付款计算器
- $
- %$
- %
- 本金和利息 0
- 物业税 0
- 层 / 公寓楼层 0

