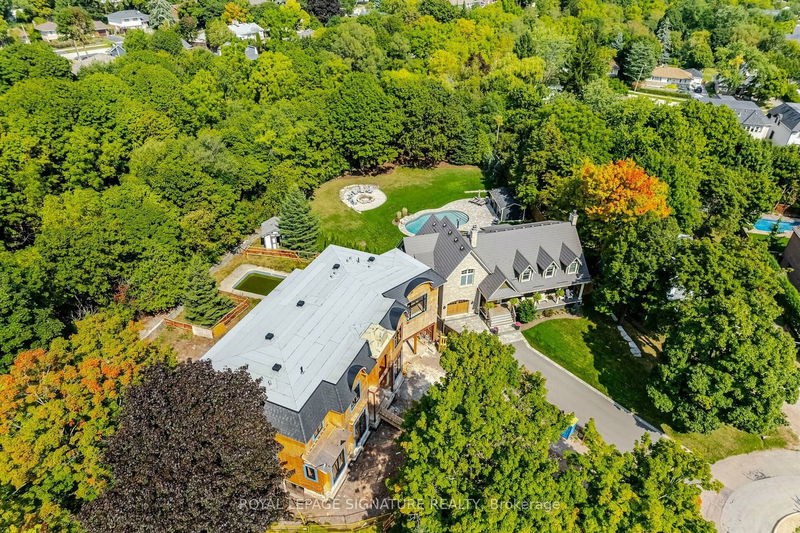重要事实
- MLS® #: W9358505
- 二级MLS® #: 40650148
- 物业编号: SIRC2093093
- 物业类型: 住宅, 独立家庭独立住宅
- 地面积: 7,480 平方呎
- 卧室: 4+1
- 浴室: 7
- 额外的房间: Den
- 停车位: 10
- 挂牌出售者:
- ROYAL LEPAGE SIGNATURE REALTY
楼盘简介
Fantastic location , Custom-Built 4,677 Sq.Ft. Ravine Property on a Cul-De-Sac within minutes to QEW. Property being sold in its current state and Buyers to complete interior finishing either through the current builder with high quality finishes,(at negotiated price), or their choice of contractor. Current price includes excavation and back-fill, framing (inspected), Upgraded slate/Shingle Roofing, European windows Installed (Aluminum and reinforced Vinyl), HVAC rough-in (inspected), Plumbing Rough-in (inspected), Electrical rough-in (ESA inspected), Communication Rough-in, Central Vacuum Rough-in, Elevator Rough-in, from the basement to the second level with a stop at garage level. Basement ceiling height is appx. 13Ft, main floor ceiling height is appx. 12 Ft & second floor height is appx. 11 Ft. Property is Ready for insulation, drywall and finishes. Turn-Key with Luxury Finishing from Builder's samples, Buyer's choice of colours, add $850K.
房间
- 类型等级尺寸室内地面
- 起居室总管道12' 5.6" x 17' 3.8"其他
- 餐厅总管道12' 1.6" x 16' 1.3"其他
- 家庭娱乐室总管道18' 4.4" x 18' 9.5"其他
- 家庭办公室总管道10' 11.8" x 13' 1.4"其他
- 厨房总管道16' 10.7" x 19' 11.3"其他
- 主卧室二楼19' 3.4" x 20' 7.2"其他
- 卧室二楼12' 8.8" x 12' 11.9"其他
- 卧室二楼12' 8.8" x 12' 11.9"其他
- 卧室二楼12' 1.6" x 14' 11.9"其他
- 康乐室下层21' 4.6" x 40' 3.1"其他
- 媒体/娱乐下层14' 5.2" x 20' 1.3"其他
上市代理商
咨询更多信息
咨询更多信息
位置
1134 Truman Ave, Oakville, Ontario, L6H 1Y8 加拿大
房产周边
Information about the area around this property within a 5-minute walk.
付款计算器
- $
- %$
- %
- 本金和利息 0
- 物业税 0
- 层 / 公寓楼层 0

