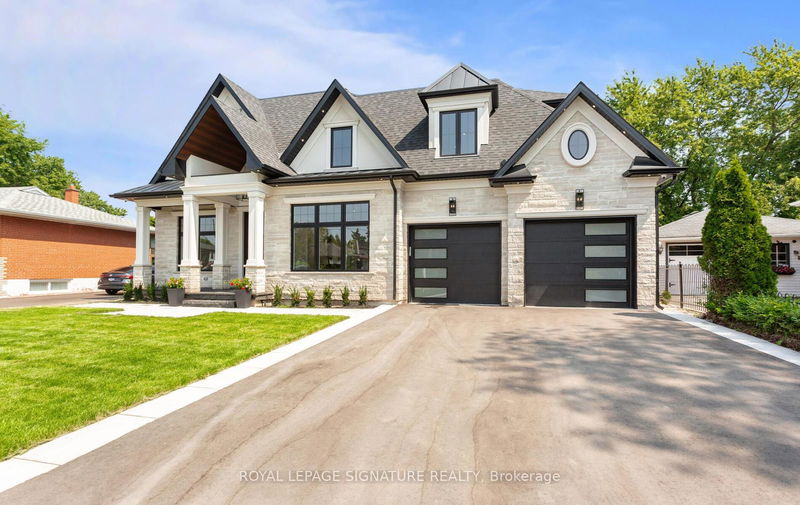重要事实
- MLS® #: W9349603
- 物业编号: SIRC2086007
- 物业类型: 住宅, 独立家庭独立住宅
- 地面积: 7,731.08 平方呎
- 卧室: 4+1
- 浴室: 6
- 额外的房间: Den
- 停车位: 7
- 挂牌出售者:
- ROYAL LEPAGE SIGNATURE REALTY
楼盘简介
This exquisite custom-built house, Sought After neighborhood, 4+1 Bed, 6 Bath, Over 5000 sq ft Living Space, 3487 sq ft above grade, So Many Modern Finishes & Features! Stunning Gourmet Kitchen Boasting Large Designer Island, Fabricated C/Tops & B/Splash, Custom Cabinetry, High-End Appliances, Convenient Servery Area with Amazing Pantry, W/O to Covered Patio with Fireplace, Pot Lights and Speakers, Huge Skylight & 2-Storey Windows, Gas F/P with attractive Entertainment Wall unit Modern Floating Staircase Leads to 2nd Level with 4 Good-Sized Bdrms (Each with Its Own Ensuite!), Gorgeous Primary Bdrm Suite Boasting Amazing W/I Closet Area with B/I Custom Cabinetry/Organizers & 5pc Ensuite with Double Vanity, Freestanding Tub & Large Glass-Enclosed Shower with Steam Bath. All Heated floor Bathrooms, Beautifully Finished Walk-up Bsmt Boasting Spacious Rec Room with Entertainment Wall unit, Stunning Wet bar with Island Storage, Gym Room and Nany Room, Smart home, 2nd Elec Panel for 2nd floor in Landry Rm Don't Miss the opportunity,
房间
- 类型等级尺寸室内地面
- 厨房总管道15' 7" x 15' 8.5"其他
- 家庭娱乐室总管道16' 6.4" x 16' 6.8"其他
- 早餐室总管道15' 7" x 7' 6.5"其他
- 餐厅总管道25' 11.8" x 13' 10.8"其他
- 书房总管道11' 6.5" x 10' 5.9"其他
- 主卧室二楼15' 7" x 15' 11"其他
- 卧室二楼11' 6.7" x 11' 6.7"其他
- 卧室二楼12' 8.8" x 12' 8.8"其他
- 卧室二楼12' 8.8" x 12' 1.6"其他
- 卧室地下室16' 1.2" x 11' 7.7"其他
- 健身房地下室13' 3.8" x 12' 11.9"其他
- 大房间地下室16' 3.6" x 39' 8.3"其他
上市代理商
咨询更多信息
咨询更多信息
位置
1306 Tansley Dr, Oakville, Ontario, L6L 2N4 加拿大
房产周边
Information about the area around this property within a 5-minute walk.
付款计算器
- $
- %$
- %
- 本金和利息 0
- 物业税 0
- 层 / 公寓楼层 0

