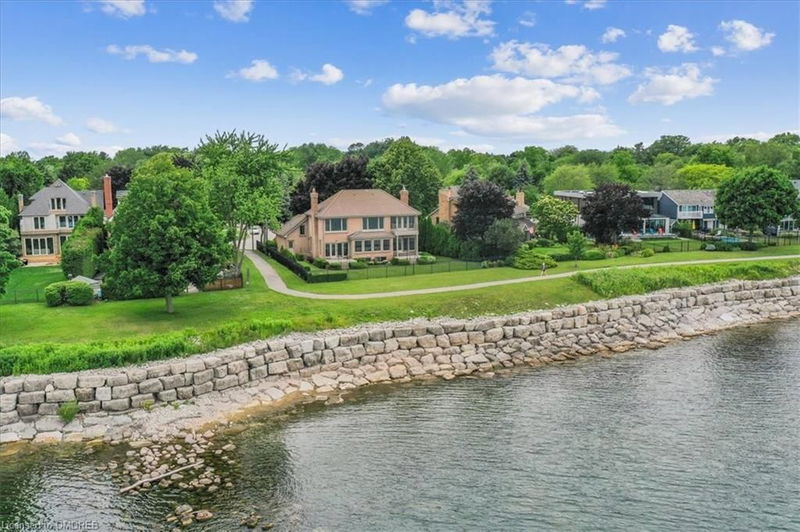重要事实
- MLS® #: 40644757
- 物业编号: SIRC2077576
- 物业类型: 住宅, 独立家庭独立住宅
- 生活空间: 4,175 平方呎
- 建成年份: 1983
- 卧室: 4+1
- 浴室: 3+1
- 停车位: 6
- 挂牌出售者:
- Royal LePage Real Estate Services Ltd., Brokerage
楼盘简介
Spectacular lakefront property with 93' frontage on Lake Ontario. Located on a quiet, mature cul-de-sac, this custom built, family home offers 4+1 Bedrooms, 3.5 Baths with over 2800SF above-grade + 1400 SF Finished Lower Level. Architecturally designed with wall-to-wall windows overlooking the lake, solid brick consturction with clay tile roofing, this home was built to last. 9’ and 10’ ceilings on the main floor. Oak hardwood floors throughout both levels. Grand entrance foyer with oak staircase. Beautiful Living Room with fabulous antique marble fireplace surround with gas insert open to Dining Room with wall to wall patio doors to the terrace with incredible lake views. Fabulous Kitchen/Breakfast Room is a blank canvas with the perfect space to install the waterfront Kitchen of your dreams. Walk-outs to both decks and open to the the Family Room with stunning marble fireplace with gas insert. The main floor features a mudroom with side entry and inside entry from full-sized two-car garage. The Primary suite features oversized windows and a walk-out to second floor balcony with outstanding lake views, luxury ensuite bathroom and walk-in closet. Two more Bedrooms overlook the lake with oversized windows. The front Bedroom opens to a bonus room above the garage which could be handy as a Den or quiet retreat. The Lower Level has excellent ceilings height, good windows and features 1 Bedroom, 3-Piece Bathroom, Recreation Room, Den, Laundry Room, storage and more. Beautifully landscaped and maintained property fully fenced with wrought iron gate access to the lake. Cobblestone driveway accommodates 4 cars. Outstanding value on Lake Ontario! A must see!
房间
- 类型等级尺寸室内地面
- 门厅总管道13' 10.1" x 14' 11.9"其他
- 餐厅总管道11' 5" x 13' 10.8"其他
- 起居室总管道13' 3.8" x 15' 10.9"其他
- 厨房总管道13' 5.8" x 17' 10.1"其他
- 家庭娱乐室总管道11' 6.1" x 17' 3.8"其他
- 主卧室二楼14' 11" x 16' 9.1"其他
- 卧室二楼11' 5" x 13' 5"其他
- 前厅总管道7' 6.9" x 8' 9.1"其他
- 卧室二楼11' 5" x 11' 6.9"其他
- 卧室二楼11' 6.9" x 12' 6"其他
- 阁楼二楼11' 10.9" x 20' 2.9"其他
- 康乐室下层12' 11.9" x 15' 5"其他
- 门厅下层12' 11.9" x 14' 11.1"其他
- 卧室下层8' 11" x 12' 11.1"其他
- 书房下层12' 7.1" x 17' 3"其他
上市代理商
咨询更多信息
咨询更多信息
位置
3286 Shelburne Place, Oakville, Ontario, L6L 5V9 加拿大
房产周边
Information about the area around this property within a 5-minute walk.
付款计算器
- $
- %$
- %
- 本金和利息 0
- 物业税 0
- 层 / 公寓楼层 0

