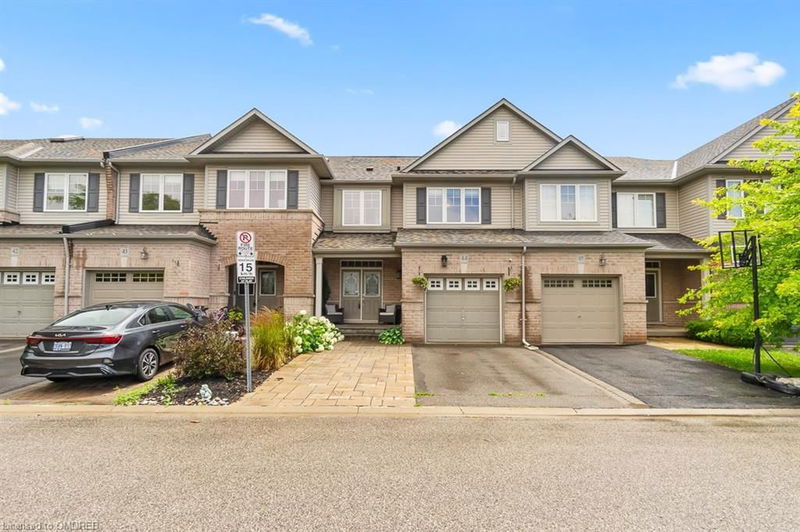重要事实
- MLS® #: 40644198
- 物业编号: SIRC2077510
- 物业类型: 住宅, 联体别墅
- 生活空间: 2,857 平方呎
- 建成年份: 2011
- 卧室: 3
- 浴室: 2+1
- 停车位: 3
- 挂牌出售者:
- RE/MAX Escarpment Realty Inc., Brokerage
楼盘简介
Welcome to 44-2019 Trawden Way, a stunning family home with over 2000 sq. feet of living space, where you can move right in and start making cherished memories. This carpet-free home features elegant dark hardwood floors throughout. The primary bedroom is exceptionally spacious, boasting a large walk-in closets complete with built-in organizers. The ensuite bathroom is a luxurious retreat with a large soaker tub, a stand-up shower, and double sinks. The 2nd and 3rd bedrooms are the same dimensions and are a great size as well. All the rooms upstairs are painted in modern, soothing colors. On the main floor, the open-concept layout includes a dining and living room overlooked by a well-appointed kitchen with gas range and ample space for a table. The kitchen opens onto a patterned concrete patio, ideal for BBQs and enjoying time outdoors while watching your kids play in the backyard. Additionally the driveway has been widened to accommodate two cars. With the unfinished basement the total sq. footage is over 2800 sq. ft. The catchment area for the schools also provide French Immersion starting in Grade 2.
房间
上市代理商
咨询更多信息
咨询更多信息
位置
2019 Trawden Way #44, Oakville, Ontario, L6M 0M3 加拿大
房产周边
Information about the area around this property within a 5-minute walk.
付款计算器
- $
- %$
- %
- 本金和利息 0
- 物业税 0
- 层 / 公寓楼层 0

