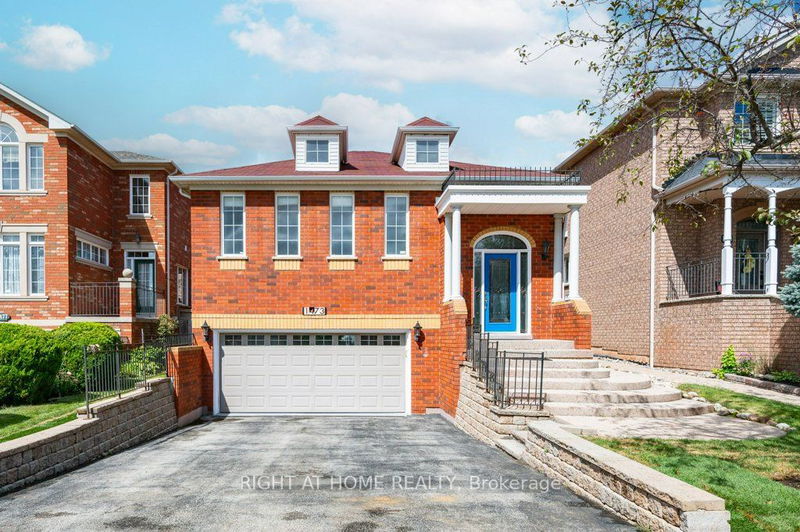重要事实
- MLS® #: W9309242
- 二级MLS® #: 40643695
- 物业编号: SIRC2077215
- 物业类型: 住宅, 独立家庭独立住宅
- 地面积: 4,529.55 平方呎
- 建成年份: 16
- 卧室: 2+1
- 浴室: 3
- 额外的房间: Den
- 停车位: 4
- 挂牌出售者:
- RIGHT AT HOME REALTY
楼盘简介
Fabulous 2+1 bdrm, 2+1 bath raised bungalow in Oakville's Westoak Trails neighbourhood with full in-law suite with separate entrance. Pride of ownership by the original owner, this home has been meticulously maintained. This floor plan utilizes every inch of space on the main floor, with a living room, dining room, family room with vaulted ceilings and gas fireplace, eat-in kitchen with side entrance to rear yard, generous sized primary bedroom with ensuite and walk-in closet, and 2nd nice-sized bedroom and washroom. In the lower level, you will find an open concept suite featuring full kitchen, family room, primary bedroom and washroom - plus a separate entrance from the rear yard. Outside, the front landscaping welcomes you into the home, while the fully-fenced rear yard offers an oasis from everyday life. Move into this great home and enjoy!
房间
- 类型等级尺寸室内地面
- 起居室总管道13' 11.7" x 20' 2.5"其他
- 餐厅总管道10' 7.8" x 10' 3.2"其他
- 家庭娱乐室总管道12' 9.4" x 15' 11.7"其他
- 厨房总管道10' 5.1" x 12' 8.8"其他
- 早餐室总管道9' 6.6" x 13' 6.9"其他
- 主卧室总管道13' 5.8" x 16' 5.1"其他
- 洗手间总管道8' 5.9" x 10' 8.6"其他
- 卧室总管道10' 7.8" x 10' 7.8"其他
- 洗手间总管道5' 10.2" x 7' 6.9"其他
- 康乐室下层15' 5.4" x 37' 5.6"其他
- 厨房下层5' 6.9" x 11' 4.6"其他
- 卧室下层11' 11.3" x 12' 5.6"其他
上市代理商
咨询更多信息
咨询更多信息
位置
1473 Sandpiper Rd, Oakville, Ontario, L6M 3R5 加拿大
房产周边
Information about the area around this property within a 5-minute walk.
付款计算器
- $
- %$
- %
- 本金和利息 0
- 物业税 0
- 层 / 公寓楼层 0

