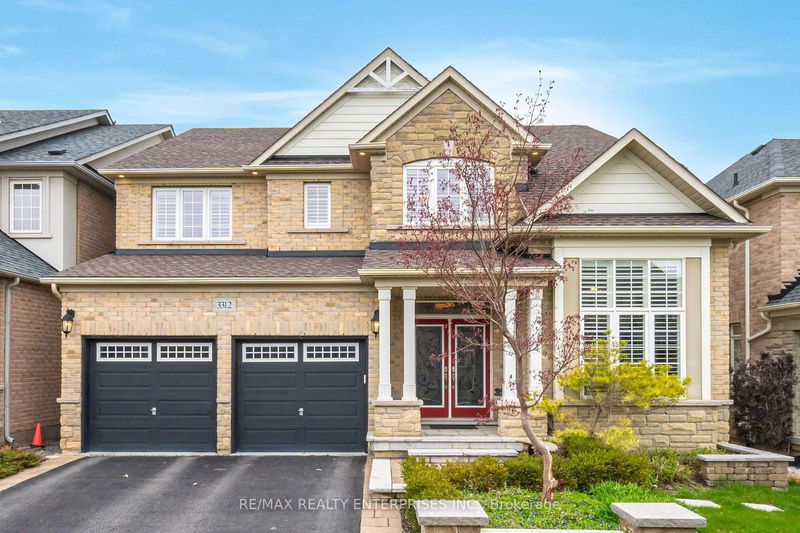重要事实
- MLS® #: W9305119
- 物业编号: SIRC2071445
- 物业类型: 住宅, 独立家庭独立住宅
- 地面积: 4,770.76 平方呎
- 建成年份: 6
- 卧室: 4+1
- 浴室: 5
- 额外的房间: Den
- 停车位: 6
- 挂牌出售者:
- RE/MAX REALTY ENTERPRISES INC.
楼盘简介
The Bronte Creek neighborhood sounds like a perfect blend of luxury, functionality, and natural beauty! This home offers an exceptionalliving experience, particularly for families. With its proximity to St. Mary Catholic Elementary School, it's an ideal location for thoseseeking a family-oriented environment. The features inside are just as impressive as the surroundings. The 9' ceilings, gleaminghardwood floors, and cozy family room with a gas fireplace create a warm and inviting atmosphere. The gourmet kitchen with granitecountertops, stainless steel appliances, and a walk-out to the deck sounds perfect for both everyday living and entertaining. Upstairs,the primary retreat with a walk-in closet and luxurious ensuite provides a relaxing space, while the additional bedrooms with ensuiteaccess offer convenience and privacy. The versatility of the den and the luxurious touches like the Jacuzzi, home theatre projector, andskylight elevate the home's appeal even further.
房间
- 类型等级尺寸室内地面
- 门厅总管道9' 1.8" x 8' 4.3"其他
- 家庭办公室总管道10' 5.5" x 11' 2.2"其他
- 起居室总管道12' 5.6" x 13' 6.9"其他
- 餐厅总管道12' 5.6" x 12' 2.4"其他
- 厨房总管道13' 3.8" x 14' 10.3"其他
- 早餐室总管道11' 3.4" x 13' 7.7"其他
- 家庭娱乐室总管道15' 5.4" x 21' 2.3"其他
- 前厅总管道8' 4.3" x 9' 1.8"其他
- 主卧室二楼16' 5.6" x 22' 1.3"其他
- 卧室二楼12' 10.7" x 18' 9.2"其他
- 卧室二楼13' 1.4" x 14' 4"其他
- 卧室二楼12' 6" x 15' 5.8"其他
上市代理商
咨询更多信息
咨询更多信息
位置
3312 Liptay Ave, Oakville, Ontario, L6M 0N1 加拿大
房产周边
Information about the area around this property within a 5-minute walk.
付款计算器
- $
- %$
- %
- 本金和利息 0
- 物业税 0
- 层 / 公寓楼层 0

