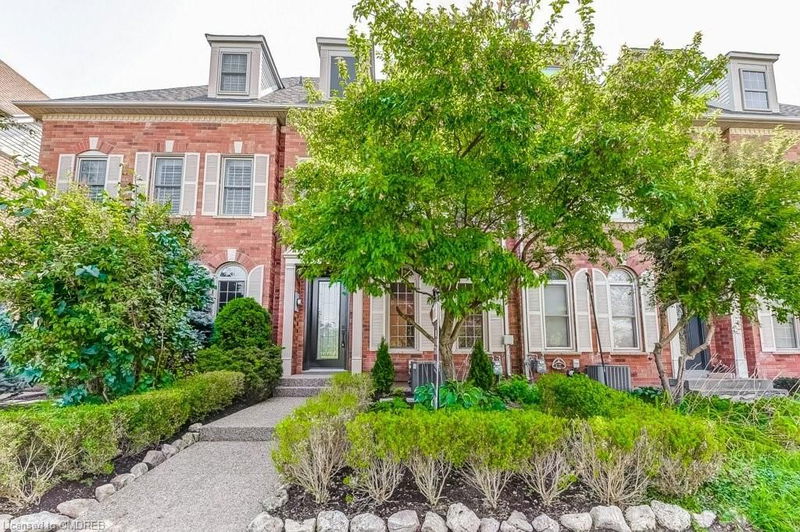重要事实
- MLS® #: 40634689
- 物业编号: SIRC2063789
- 物业类型: 住宅, 联体别墅
- 生活空间: 2,263 平方呎
- 卧室: 3
- 浴室: 2+1
- 停车位: 2
- 挂牌出售者:
- Royal LePage Real Estate Services Ltd., Brokerage
楼盘简介
Discover the perfect blend of modern living and classic charm in this stunning 3-story row home in the prestigious River Oaks community. Boasting 3 spacious bedrooms, including a luxurious primary suite with his & her walk-in closets and a 4-piece ensuite. The 2nd floor offers 2 additional bedrooms, a family room, convenient laundry, and another 4-piece bath. The main floor features an open-concept layout with new Hickory hardwood floors and new Berber carpeting throughout. Upgrades include crown molding, new kitchen appliances, and a professionally finished basement with built-ins and ample storage. The outdoor space is equally impressive, with an aggregate walkway, composite deck, and mature trees. Freshly painted and full of countless upgrades, this home is move-in ready. Located within walking distance to top-rated schools, shops, and transit, it’s the perfect place to call home!
Paid 30-day street parking permits are available for $50 per month. Visit www.oakville.ca for more info.
房间
- 类型等级尺寸室内地面
- 起居室总管道19' 9" x 12' 2"其他
- 厨房总管道9' 10.8" x 9' 3"其他
- 餐厅总管道10' 7.8" x 8' 7.9"其他
- 洗手间总管道4' 5.9" x 5' 4.1"其他
- 家庭娱乐室二楼10' 2.8" x 11' 8.1"其他
- 洗手间二楼7' 6.9" x 6' 9.8"其他
- 洗衣房二楼7' 6.9" x 5' 10.8"其他
- 卧室二楼12' 9.4" x 8' 11"其他
- 卧室二楼11' 5" x 8' 7.1"其他
- 主卧室三楼16' 9.9" x 12' 9.9"其他
- 水电地下室9' 8.1" x 6' 2"其他
- 康乐室地下室29' 3.1" x 12' 2"其他
- 储存空间地下室5' 4.9" x 5' 6.1"其他
上市代理商
咨询更多信息
咨询更多信息
位置
244 Glenashton Drive, Oakville, Ontario, L6H 6H5 加拿大
房产周边
Information about the area around this property within a 5-minute walk.
付款计算器
- $
- %$
- %
- 本金和利息 0
- 物业税 0
- 层 / 公寓楼层 0

