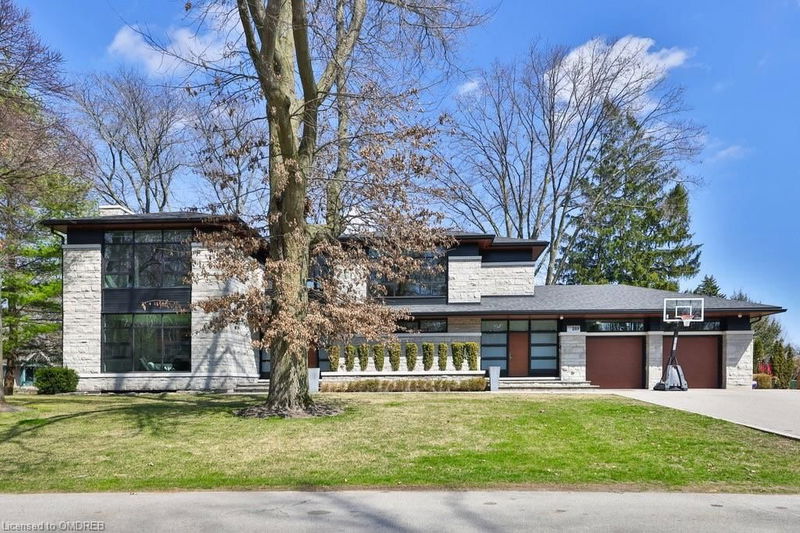重要事实
- MLS® #: 40565689
- 物业编号: SIRC2059648
- 物业类型: 住宅, 独立家庭独立住宅
- 生活空间: 8,031 平方呎
- 建成年份: 2015
- 卧室: 4+1
- 浴室: 5+1
- 停车位: 10
- 挂牌出售者:
- Royal LePage Real Estate Services Ltd., Brokerage
楼盘简介
This contemporary architectural gem, nestled on a sought-after cul-de-sac in South East Oakville, embodies sophistication and elegance. Crafted with meticulous attention to detail and the utmost standards, this residence showcases exquisite craftsmanship and superior finishes throughout. Featuring a contemporary modern exterior, adorned with Natural Owen Sound limestone Ledge rock, the home exudes timeless luxury. Inside, lofty ceilings create an airy ambiance, while an open-concept design seamlessly integrates each space across all levels. Modern accents such as natural stone & stainless steel grace the interiors, complemented by sleek tile and white oak flooring thoughout the living room, dining room, kitchen, walk-in pantry and office. Floor-to-ceiling Inline Fibreglass windows, equipped with automated blinds, flood the home with natural light. A striking custom-designed floating staircase spans all three stories. The second level features 4 generously sized bedrooms, each with its own luxurious ensuite bathroom, with heated floors & towel bars & walk-in closets. Custom-built furniture and built-in cabinetry, along with modern light fixtures and smart home technology, further enhance the home's allure. The front entrance, distinguished by solid white oak doors framed with frosted glass panels, welcome guests in style. The extensive lower level features radiant floor heating, family room & wet bar, rec room, 5th bedroom, gym, sauna and 1000 bottle capacity wine cellar. Outdoor amenities include a spacious covered porch with fireplace, a second-level balcony, and an inground saltwater pool with cascading stone waterfall and hot tub. Additionally, the property features a 2 car garage and driveway for 8 a backup generator for uninterrupted power supply and much more. With its extensive list of features and meticulous craftsmanship, this residence embodies luxury living at its finest.
房间
- 类型等级尺寸室内地面
- 厨房总管道17' 5" x 20' 9.9"其他
- 餐具室总管道8' 3.9" x 9' 10.5"其他
- 餐厅总管道12' 7.1" x 20' 4.8"其他
- 起居室总管道22' 10.8" x 27' 5.9"其他
- 前厅总管道15' 5" x 23' 7.8"其他
- 家庭办公室总管道15' 5" x 20' 6.8"其他
- 主卧室二楼13' 5.8" x 21' 11.4"其他
- 卧室二楼12' 9.1" x 20' 6"其他
- 卧室二楼15' 3" x 18' 4"其他
- 卧室二楼13' 3.8" x 20' 4.8"其他
- 洗衣房二楼9' 10.8" x 11' 10.1"其他
- 健身房地下室12' 7.1" x 17' 5"其他
- 家庭娱乐室地下室15' 5" x 20' 8.8"其他
- 卧室地下室12' 7.1" x 14' 11.1"其他
- 康乐室地下室14' 11.9" x 20' 9.4"其他
- 酒窖地下室10' 2.8" x 12' 4.8"其他
- 洗衣房地下室7' 4.1" x 14' 6.8"其他
- 储存空间地下室11' 1.8" x 17' 7"其他
- 储存空间地下室9' 6.1" x 10' 8.6"其他
上市代理商
咨询更多信息
咨询更多信息
位置
259 Burgundy Drive, Oakville, Ontario, L6J 4G2 加拿大
房产周边
Information about the area around this property within a 5-minute walk.
付款计算器
- $
- %$
- %
- 本金和利息 0
- 物业税 0
- 层 / 公寓楼层 0

