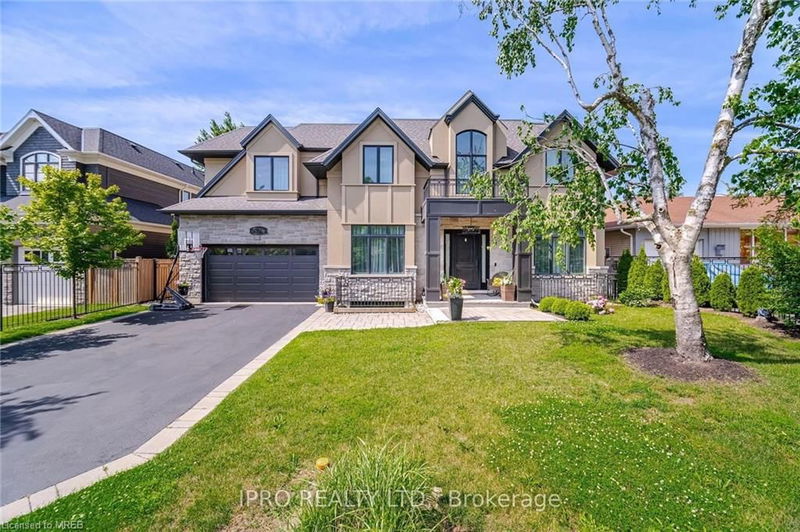重要事实
- MLS® #: 40618266
- 物业编号: SIRC2055800
- 物业类型: 住宅, 独立家庭独立住宅
- 生活空间: 5,500 平方呎
- 建成年份: 2019
- 卧室: 4+1
- 浴室: 4+1
- 停车位: 6
- 挂牌出售者:
- IPRO REALTY LTD
楼盘简介
Welcome To Luxury! A Rare Gem In West Oakville Situated On A Premium & Quiet Street. Custom Built 4+1 Bed 5 Bath Home W/ Over 5,500 Finished Sqft. Open Concept Floor Plan W/ Hardwood Floor T/O, 10' Ceilings On Main Floor, Pot Lights & Built-In
Ceiling Speakers. Flooded W/ Natural Light. Spacious Gourmet Kitchen W/ Custom Island, Pantry W/ Sink, Quartz Countertops, Custom Soft Close Cabinetry, Chef Grade High End Appliances, La Cornue Range & More! Spacious Family Room Overlooking A
Backyard Oasis W/ Pool. Primary Bed W/ Linear Gas F/P, Dressing Room & 5-Pce Ensuite. Heated Floors & Racks in Baths. Walk Up Bsmt W/ Heated Flooring T/O. Hand Crafted To Perfection! Extras: Too Many Features To List! Excellent Builder W/Unparalleled Attention To Detail - Will Not Disappoint. The Grand Kitchen Is A Chef's Dream, With Custom Cabinets, Top-Of-The-Line
Appliances Including A Bosch Refrigerator/Freezer/Wine Storage, La Cornue Range, Steam Oven Miele, B/I Dishwasher Fisher & Paykel, Water Fountain Strauss & Touchless Faucet. Fridge, Range, B/I Steam Oven, B/I Double Rack Dishwasher, W & D, Elec. Light
Fixtures, All Swimming Pool Equipment, Cabana, Existing Window Coverings, GDO &
Remote
房间
- 类型等级尺寸室内地面
- 家庭娱乐室总管道12' 7.9" x 14' 7.9"其他
- 早餐室总管道7' 6.1" x 14' 7.9"其他
- 厨房总管道13' 10.9" x 25' 11"其他
- 家庭办公室总管道11' 6.1" x 13' 8.9"其他
- 主卧室二楼10' 7.8" x 17' 10.9"其他
- 客厅 / 饭厅总管道13' 10.9" x 19' 7"其他
- 卧室二楼13' 10.9" x 13' 10.1"其他
- 卧室二楼13' 5" x 13' 8.9"其他
- 卧室二楼13' 10.1" x 16' 6.8"其他
- 康乐室地下室18' 11.9" x 24' 1.8"其他
- 卧室地下室13' 1.8" x 13' 8.9"其他
上市代理商
咨询更多信息
咨询更多信息
位置
574 Stephens Crescent, Oakville, Ontario, L6K 1Y3 加拿大
房产周边
Information about the area around this property within a 5-minute walk.
付款计算器
- $
- %$
- %
- 本金和利息 0
- 物业税 0
- 层 / 公寓楼层 0

