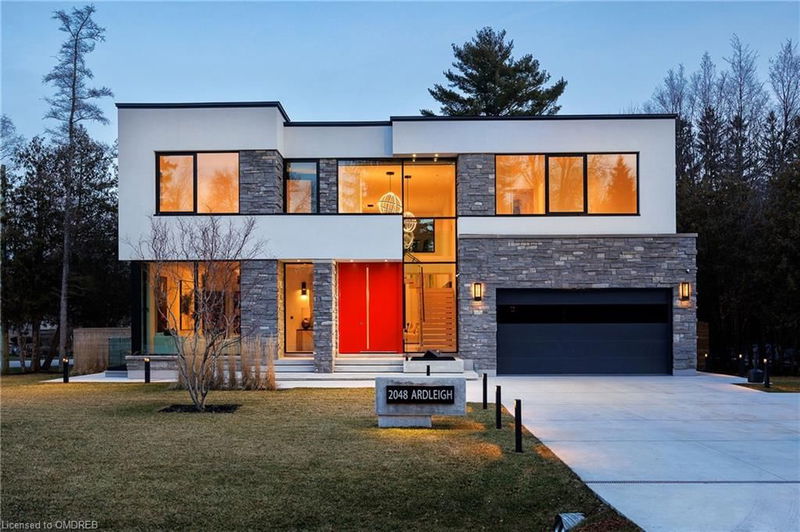重要事实
- MLS® #: 40622006
- 物业编号: SIRC2055150
- 物业类型: 住宅, 独立家庭独立住宅
- 生活空间: 4,218 平方呎
- 地面积: 13,271.89 平方呎
- 卧室: 4+1
- 浴室: 6+1
- 停车位: 8
- 挂牌出售者:
- Century 21 Miller Real Estate Ltd., Brokerage
楼盘简介
Situated at the end of a quiet street sits this newly built custom home. This sleek modern home was built by Zamani Homes and designed by Bijan Zamani with over 4,200 square feet of meticulously curated space. The interior of this home is bright and welcoming with soaring ceiling heights and oversized windows throughout. The heart of the home is the grand great room with stunning marble fireplace and 23 foot floor-to-ceiling windows. This space overlooks the custom kitchen with sleek Italian cabinetry, waterfall island and top of the line appliances. A formal living room and dining room, as well as a functional mudroom are also found on the main floor. Follow the stunning floating staircase upstairs, or make use of your private elevator to get to the second floor. Up here you will find three good sized bedrooms in addition to your primary suite. The primary suite is complete with endless custom cabinetry and a stylish ensuite outfitted with a freestanding soaker tub and heated tile floors. Also conveniently located on the upper level of the home is the laundry room. The fully finished walk-up lower level provides additional living space with a recreation room, home theatre and gym with spa bathroom including a dry sauna. This level also features a full wet bar with barstool seating for four, a built-in speaker system and bar fridge - a perfect space for entertaining friends and family. No detail was left untouched including having a fully heated driveway, walkways and walk-up basement staircase as well as a back-up generator. Not to be missed is the private backyard that is overlooked by mature trees and the fully fenced yard. Located in the heart of south Oakville within a short driving distance to all Oakville amenities, major highways and the Go Train. Thoughtful design has been eloquently fused with contemporary minimalism to create this one-of-a-kind home.
房间
- 类型等级尺寸室内地面
- 门厅总管道7' 10.3" x 18' 9.1"其他
- 餐厅总管道15' 8.9" x 12' 7.1"其他
- 起居室总管道11' 10.7" x 12' 9.9"其他
- 家庭娱乐室总管道14' 11.1" x 22' 2.1"其他
- 厨房总管道16' 6.8" x 18' 6"其他
- 主卧室二楼14' 2.8" x 19' 3.8"其他
- 卧室二楼15' 5.8" x 19' 9"其他
- 卧室二楼15' 5.8" x 12' 2.8"其他
- 卧室二楼15' 7" x 15' 5.8"其他
- 康乐室地下室19' 10.9" x 30' 10.2"其他
- 洗衣房二楼8' 2" x 5' 4.9"其他
- 康乐室地下室15' 3.8" x 21' 3.1"其他
- 卧室地下室10' 11.1" x 18' 9.9"其他
- 酒窖地下室6' 7.1" x 11' 3.8"其他
- 媒体/娱乐地下室15' 3" x 21' 1.9"其他
上市代理商
咨询更多信息
咨询更多信息
位置
2048 Ardleigh Road, Oakville, Ontario, L6J 4W8 加拿大
房产周边
Information about the area around this property within a 5-minute walk.
付款计算器
- $
- %$
- %
- 本金和利息 0
- 物业税 0
- 层 / 公寓楼层 0

