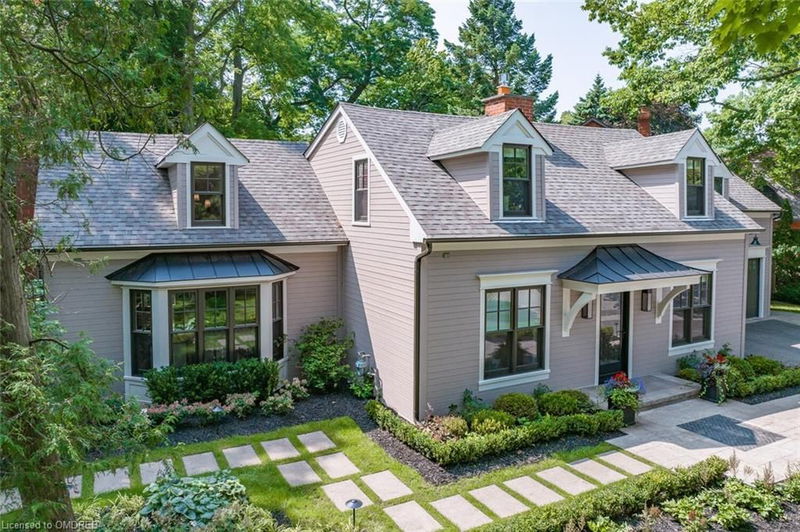重要事实
- MLS® #: 40634646
- 物业编号: SIRC2050906
- 物业类型: 住宅, 独立家庭独立住宅
- 生活空间: 5,121 平方呎
- 地面积: 9,127.79 平方呎
- 卧室: 4+1
- 浴室: 3+1
- 停车位: 4
- 挂牌出售者:
- Engel & Volkers Oakville
楼盘简介
Incredible family home! Adjacent to Appleby College, one of Canada’s finest schools, & only steps to the Lake. $600k in recent updates inside & out, this 5 bedroom, 3 ½ bath home with over 5,100 sq ft of living space offers the perfect blend of formal & casual living spaces. Equally matched is the spectacular property, with exquisite gardens, patios & decks providing both private sitting, & generous play areas amongst the tall towering trees. From the moment you enter the large foyer, you feel the charming warmth of this home. A massive double height great room with linear fireplace & large windows front & back is the cornerstone for family gatherings or entertaining. Between this & the formal dining room, is a lovely eat-in kitchen with Wolf, Sub-Zero & Miele appliances & walk-out to the sunken sitting area & deck. Upstairs, you will find a large primary with walk-in closet & a luxurious 4 pce ensuite. 3 generous bedrooms with dormer windows share the 2nd bathroom. The lower level has a massive rec room, work-out area, a den sitting area, 5th bedroom & 3 pce bath, plus a cedar lined closet, and ample storage rooms. This is a must see!
房间
- 类型等级尺寸室内地面
- 家庭娱乐室总管道12' 9.1" x 22' 10.8"其他
- 厨房总管道11' 6.1" x 15' 5.8"其他
- 早餐室总管道8' 5.9" x 11' 6.1"其他
- 餐厅总管道11' 6.1" x 16' 9.9"其他
- 大房间总管道17' 7" x 21' 3.1"其他
- 主卧室二楼18' 11.1" x 20' 6"其他
- 卧室二楼9' 6.1" x 12' 9.4"其他
- 卧室二楼11' 10.1" x 12' 4"其他
- 卧室二楼11' 3.8" x 11' 10.1"其他
- 康乐室下层17' 5.8" x 17' 8.9"其他
- 卧室下层10' 4.8" x 13' 8.1"其他
- 健身房下层10' 9.1" x 14' 4.8"其他
- 书房下层12' 6" x 16' 11.1"其他
上市代理商
咨询更多信息
咨询更多信息
位置
100 Whittington Place, Oakville, Ontario, L6K 3W1 加拿大
房产周边
Information about the area around this property within a 5-minute walk.
付款计算器
- $
- %$
- %
- 本金和利息 0
- 物业税 0
- 层 / 公寓楼层 0

