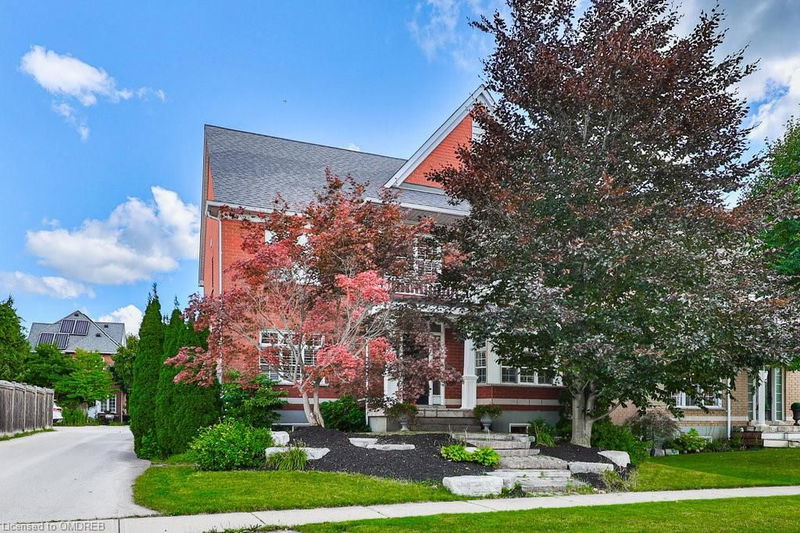重要事实
- MLS® #: 40635353
- 物业编号: SIRC2050623
- 物业类型: 住宅, 独立家庭独立住宅
- 生活空间: 3,694 平方呎
- 建成年份: 1999
- 卧室: 4+1
- 浴室: 2+2
- 停车位: 4
- 挂牌出售者:
- Royal LePage Real Estate Services Ltd., Brokerage
楼盘简介
Fabulous 4 bedroom family home located on a quiet child friendly street in the highly desirable neighborhood of River Oaks. Well thought out open concept floor plan with a beautifully upgraded kitchen overlooking a spacious family room with gas fireplace and open staircase to fully finished lower level complete with Rec room, 5th bedroom, bathroom, laundry and wine room. Features include hardwood flooring on both levels, extensive upgraded millwork including baseboards, casements and crown moldings, California shutters, pot lighting and an incredible primary suite with large walk-in closet and stunningly renovated ensuite. Replaced roof (2014) with 50-year shingle and furnace and A/C (2016). Impressive "carriage-style" curb appeal with detached double car garage tucked behind a fully fenced back garden offering privacy and an upgraded 19'x19' Trex composite deck. Walk to shopping, schools and parks and ideally located close to transit and highways.
房间
- 类型等级尺寸室内地面
- 餐厅总管道12' 8.8" x 15' 1.8"其他
- 起居室总管道11' 8.9" x 12' 9.4"其他
- 厨房总管道9' 10.1" x 18' 9.2"其他
- 卧室下层17' 5" x 19' 5.8"其他
- 洗衣房下层6' 5.1" x 7' 3"其他
- 康乐室下层11' 8.9" x 27' 9.8"其他
- 卧室二楼9' 10.1" x 10' 11.8"其他
- 卧室二楼10' 4.8" x 12' 9.4"其他
- 主卧室二楼12' 2.8" x 15' 3"其他
- 卧室二楼12' 2.8" x 12' 7.1"其他
- 家庭娱乐室总管道12' 9.9" x 15' 10.1"其他
- 早餐室总管道9' 8.9" x 15' 3"其他
上市代理商
咨询更多信息
咨询更多信息
位置
8 Inverhuron Trail, Oakville, Ontario, L6H 5Z8 加拿大
房产周边
Information about the area around this property within a 5-minute walk.
付款计算器
- $
- %$
- %
- 本金和利息 0
- 物业税 0
- 层 / 公寓楼层 0

