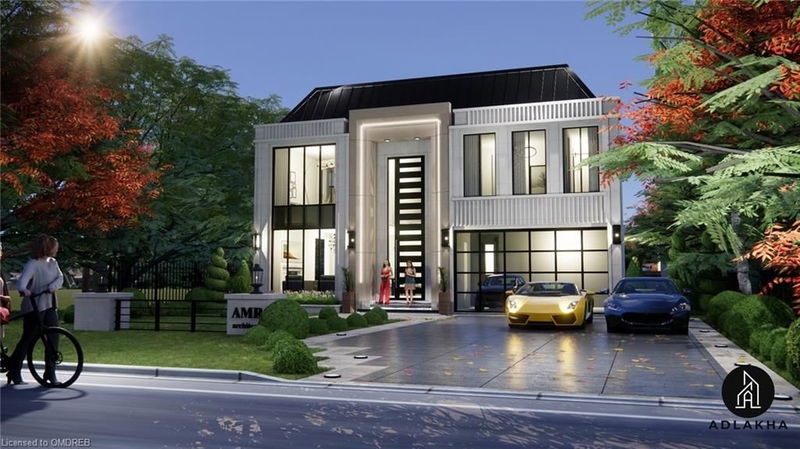重要事实
- MLS® #: 40639948
- 物业编号: SIRC2049630
- 物业类型: 住宅, 独立家庭独立住宅
- 生活空间: 5,975 平方呎
- 卧室: 4+1
- 浴室: 5+2
- 停车位: 8
- 挂牌出售者:
- Sutton Group Quantum Realty Inc., Brokerage
楼盘简介
499 Valley Drive is an exquisite pre-construction neoclassical home in South-East Oakville, set for completion in early 2026. This luxurious 6,000 square feet residence, with 4,000 square feet above ground, is being built by the renowned Adlakha Design & Build. It features 4 spacious bedrooms, each with en-suites and walk-in closets, accompanied by a huge linen closet and a well-appointed laundry room on the second floor. The main floor offers an expansive living experience with a home office, a grand kitchen, great room, living room, dining room, and a covered patio perfect for entertaining, complete with a fireplace, BBQ, and cooking slab. The 2,025 square feet basement adds to the allure with a home theater beneath the garage, an additional bedroom with an en-suite, a separate washroom, a bar area, living and recreational spaces, extensive storage, and walk-up stairs leading to a lower terrace. This home perfectly blends luxury and practicality, making it a dream residence in a coveted location. Don't miss the chance to own this architectural masterpiece in one of Oakville's premier neighborhoods.
房间
- 类型等级尺寸室内地面
- 健身房地下室8' 6.3" x 16' 1.2"其他
- 康乐室地下室19' 3.8" x 37' 9.4"其他
- 媒体/娱乐地下室19' 3.1" x 19' 7"其他
- 洗衣房二楼6' 4.7" x 14' 11"其他
- 卧室二楼15' 8.1" x 16' 2"其他
- 卧室地下室10' 7.8" x 10' 2"其他
- 洗手间地下室5' 1.8" x 8' 7.9"其他
- 洗手间二楼4' 11.8" x 8' 5.9"其他
- 洗手间二楼6' 2" x 7' 6.1"其他
- 卧室二楼12' 9.9" x 14' 11"其他
- 卧室二楼14' 11" x 14' 2"其他
- 洗手间二楼4' 11.8" x 7' 10"其他
- 洗手间总管道4' 7.1" x 8' 6.3"其他
- 客厅 / 饭厅总管道16' 8" x 21' 1.9"其他
- 主卧室二楼16' 1.2" x 19' 7.8"其他
- 家庭娱乐室总管道15' 3.8" x 16' 1.2"其他
- 前厅总管道5' 10" x 8' 6.3"其他
- 洗手间地下室4' 11.8" x 6' 4.7"其他
- 厨房总管道16' 8" x 19' 7.8"其他
上市代理商
咨询更多信息
咨询更多信息
位置
499 Valley Drive, Oakville, Ontario, L6L 4L9 加拿大
房产周边
Information about the area around this property within a 5-minute walk.
付款计算器
- $
- %$
- %
- 本金和利息 0
- 物业税 0
- 层 / 公寓楼层 0

