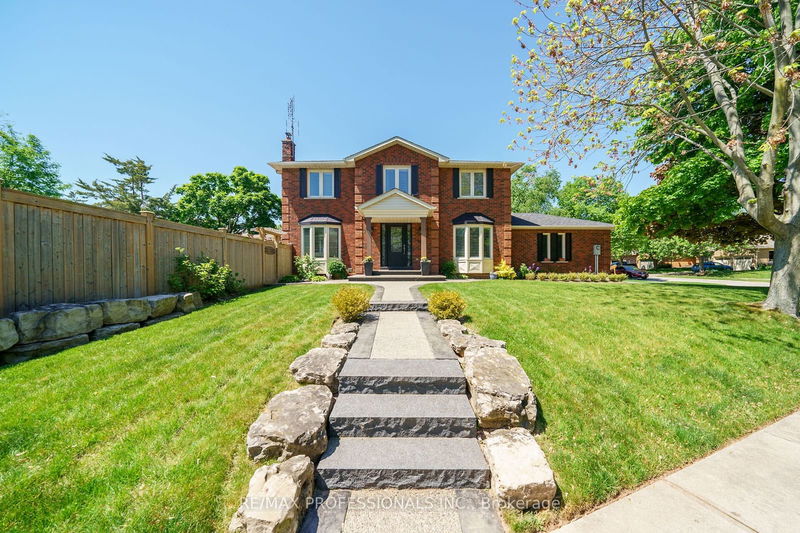重要事实
- MLS® #: W9261479
- 物业编号: SIRC2034874
- 物业类型: 住宅, 独立家庭独立住宅
- 地面积: 12,600.41 平方呎
- 卧室: 3+1
- 浴室: 4
- 额外的房间: Den
- 停车位: 3
- 挂牌出售者:
- RE/MAX PROFESSIONALS INC.
楼盘简介
Escape the busyness of the city to your beautiful oasis in coveted Bronte West of South Oakville. This exceptionally well designed home offers a perfect blend of privacy and city living. Spend your summer unwinding in the heated salt water pool, entertain on the expansive stone patio equipped with bar/pool shed, and soak in the sunshine with your backyard becoming a true living space extension. Inside, enjoy a cozy family room with a wood-burning fireplace, hardwood floors throughout, and an open concept custom kitchen with built in wet bar. The centre staircase leads to a serene primary suite, and a 4-pc ensuite bath. Two additional bedrooms and a 4-pc bath provide ample space. The finished lower level boasts a large recreation room, a 4th bedroom, and powder room perfect for all the guests that will want to visit. Experience Oakville's unique lifestyle with easy access to forested hiking trails, golf courses, vibrant shopping, dining, highways and the GO Train. Welcome Home!! Basement Reno - 2022; Roof - 2021; Furnace/AC - 2018; Pool - 2016 (filtration pump 2023), with trampoline safety cover; Main Floor Renovation - 2015
房间
- 类型等级尺寸室内地面
- 门厅底层7' 10.4" x 11' 1.8"其他
- 厨房底层12' 3.2" x 11' 1.8"其他
- 餐厅底层9' 2.2" x 13' 4.6"其他
- 化妆间底层2' 11.8" x 6' 8.3"其他
- 起居室底层20' 3.3" x 11' 3.4"其他
- 主卧室二楼14' 9.5" x 11' 4.6"其他
- 洗手间二楼4' 1.2" x 12' 8.8"其他
- 洗手间二楼4' 1.2" x 7' 4.5"其他
- 卧室二楼9' 6.9" x 11' 4.6"其他
- 卧室二楼3' 3.3" x 11' 4.6"其他
- 康乐室地下室19' 3.4" x 10' 10.7"其他
- 卧室地下室12' 4.4" x 10' 8.3"其他
上市代理商
咨询更多信息
咨询更多信息
位置
3456 Wilmot Cres, Oakville, Ontario, L6L 6E1 加拿大
房产周边
Information about the area around this property within a 5-minute walk.
付款计算器
- $
- %$
- %
- 本金和利息 0
- 物业税 0
- 层 / 公寓楼层 0

