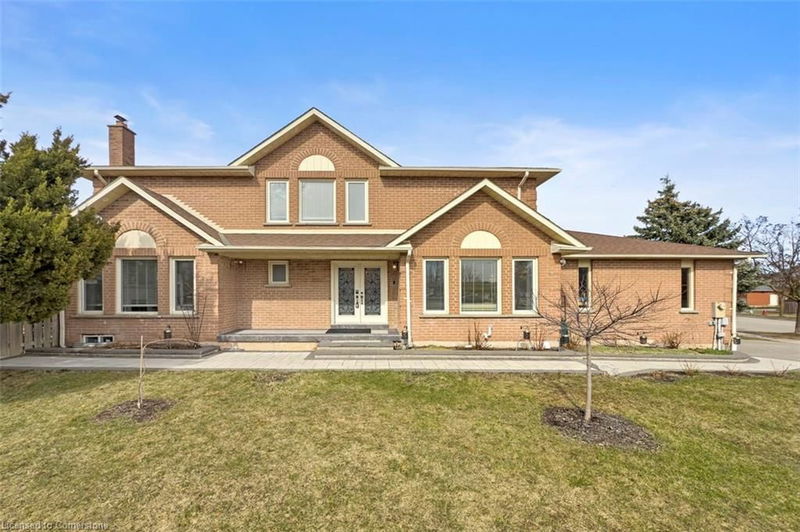重要事实
- MLS® #: 40711548
- 物业编号: SIRC2353284
- 物业类型: 住宅, 独立家庭独立住宅
- 生活空间: 3,506 平方呎
- 卧室: 4+2
- 浴室: 5+1
- 停车位: 6
- 挂牌出售者:
- KELLER WILLIAMS REAL ESTATE ASSOCIATES
楼盘简介
***CENTRAL LOCATION + LEGAL BASEMENT APT!*** Get ready to say WOW with this chic contemporary stunner, 4 BED 4 BATH fully loaded with beautiful upgrades - including a city certified 2 BED 2 BATH basement unit for extra rental income! Exuding classy elegance and spacious bright rooms at every corner, this incredible home boasts over 3,500 total Sqft - including two Primary Bedrooms with Ensuites, gorgeous formal Living areas & regal spiral Staircase with iron railing. Sleek white kitchen has quartz counters, glass tile backsplash, peninsula island w/ stool seating, coffee nook, pantry, and direct access to the garage. Family Room has cozy Fireplace and Walk-out to Back Deck. Situated on a fabulous premium corner lot, enjoy a private fenced Backyard and plenty of Parking for large families & tenants. Legal basement apartment can also be used as an In-Law or Nanny suite - with its own convenient private Separate Entrance from the Garage. (*NOTE: Some photos have been Virtually Edited.) This highly sought after Central Mississauga location is prime real estate for being connected to all city amenities while enjoying the established nature of the Heritage Hills subdivision. Quick drive to popular Square One City Centre district, and convenient TRANSIT TERMINAL for GO Bus/Train & MIway Bus services. Just minutes from Hwy 403 for GTA commuting, Living Arts Centre for Theatre and Celebration Square for Holiday Festivities. Nearby 3 Prestigious Campuses: Sheridan & Mohawk Colleges, U of T @ Erindale. Say YES to this precious diamond of a home!
房间
- 类型等级尺寸室内地面
- 餐厅总管道9' 10.8" x 15' 5"其他
- 起居室总管道18' 2.8" x 12' 4"其他
- 厨房总管道10' 2" x 19' 11.3"其他
- 洗衣房总管道10' 2" x 5' 8.8"其他
- 主卧室二楼18' 4.8" x 13' 10.8"其他
- 洗手间二楼7' 10.3" x 7' 8.1"其他
- 家庭娱乐室总管道18' 6" x 12' 2"其他
- 卧室二楼11' 1.8" x 12' 4"其他
- 卧室二楼8' 9.1" x 12' 8.8"其他
- 康乐室地下室12' 9.1" x 21' 11.4"其他
- 洗手间二楼8' 9.1" x 3' 10"其他
- 主卧室二楼13' 5" x 12' 4"其他
- 餐厅地下室10' 11.8" x 15' 10.9"其他
- 厨房地下室18' 2.1" x 5' 8.1"其他
- 洗手间地下室5' 1.8" x 10' 2.8"其他
- 洗手间地下室3' 10.8" x 15' 7"其他
- 门厅地下室7' 10.8" x 6' 3.9"其他
- 卧室地下室16' 1.2" x 11' 6.9"其他
- 卧室地下室12' 4" x 11' 6.9"其他
- 门厅总管道11' 10.7" x 15' 8.1"其他
- 洗手间总管道4' 7.9" x 5' 1.8"其他
上市代理商
咨询更多信息
咨询更多信息
位置
635 Huntington Ridge Drive, Mississauga, Ontario, L5R 1Z7 加拿大
房产周边
Information about the area around this property within a 5-minute walk.
- 22.82% 20 to 34 年份
- 21.04% 50 to 64 年份
- 18.18% 35 to 49 年份
- 10.73% 65 to 79 年份
- 6.76% 15 to 19 年份
- 5.36% 5 to 9 年份
- 5.33% 10 to 14 年份
- 5.22% 80 and over
- 4.58% 0 to 4
- Households in the area are:
- 79.89% Single family
- 14.83% Single person
- 2.99% Multi family
- 2.29% Multi person
- 139 473 $ Average household income
- 47 702 $ Average individual income
- People in the area speak:
- 42.02% English
- 11.18% Urdu
- 11.15% English and non-official language(s)
- 8.8% Arabic
- 5.56% Punjabi (Panjabi)
- 5.31% Mandarin
- 5.23% Yue (Cantonese)
- 3.91% Tagalog (Pilipino, Filipino)
- 3.55% Tamil
- 3.28% Hindi
- Housing in the area comprises of:
- 31.18% Single detached
- 26.03% Semi detached
- 21.8% Row houses
- 9.23% Duplex
- 6.86% Apartment 1-4 floors
- 4.89% Apartment 5 or more floors
- Others commute by:
- 11.1% Public transit
- 4.05% Other
- 2.03% Foot
- 0% Bicycle
- 29.77% Bachelor degree
- 25.99% High school
- 14.59% College certificate
- 13.32% Did not graduate high school
- 11.07% Post graduate degree
- 2.63% University certificate
- 2.62% Trade certificate
- The average are quality index for the area is 2
- The area receives 299.22 mm of precipitation annually.
- The area experiences 7.39 extremely hot days (31.52°C) per year.
付款计算器
- $
- %$
- %
- 本金和利息 $8,057 /mo
- 物业税 n/a
- 层 / 公寓楼层 n/a

