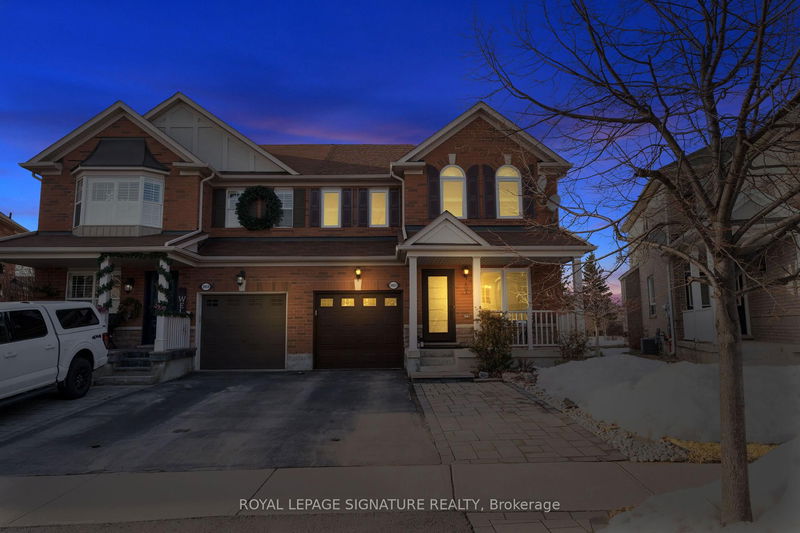重要事实
- MLS® #: W12012895
- 物业编号: SIRC2315197
- 物业类型: 住宅, 联体别墅
- 地面积: 2,887.29 平方呎
- 建成年份: 16
- 卧室: 3+1
- 浴室: 4
- 额外的房间: Den
- 停车位: 3
- 挂牌出售者:
- ROYAL LEPAGE SIGNATURE REALTY
楼盘简介
Welcome to 3957 Janice Dr - A Mattamy-Built Gem in Churchill Meadows, Built in 2005, this family-friendly home offers a modern and inviting space just steps from Churchill Meadows Community Centre. Enjoy quick access to major highways (407, 401, 403) and proximity to parks, trails, top-rated schools, shopping, and dining. Ideal for commuters and families alike. Property Highlights: Bright & Modern Interior: Freshly painted with neutral colours, oversized windows, and an open-concept layout.- Spacious Entryway: Large porch entry welcomes you in style.- Separate Living Spaces: Features formal living and dining rooms, plus a cosy family room with a gas fireplace (serviced 2024).- Eat-In Kitchen: Includes a breakfast bar, breakfast table area, and an 8-ft wide patio door leading to a professionally landscaped backyard. Outdoor Oasis:- Premium Pie-Shaped Lot: Fully fenced with a stone patio, perennial flower and herb garden, and a shed.- Backs Onto Park & Trail: Enjoy privacy with no neighbours behind. Upgrades & Key Features:- New Triple Pane Windows, Front Door, & 8' Patio Door (ER30 / 2024)- Upgraded Attic Insulation to R60 (2024)- Automatic Garage Door Opener with 2 Remotes Extended Driveway (2021) : 1 Garage + 2 Parking Spaces- Furnace + AC (7 yrs new), HWT Rental- Roof Replaced in 2016- Water-Saving Toilets with Bidets in All Bathrooms (2021)- Modern Stainless Steel Appliances: Slide-in electric stove, OTR microwave, and dishwasher(2025)- Washer/Dryer with Extended Warranty until April 2026. Upper Level:- 8" Wide Plank Laminate Floors- 3 Spacious Bedrooms with Large Closets- 2 Full Bathrooms- Bright 2nd-Floor Laundry Room: Includes tub, window, extra storage space, and an oversized linen closet.- Large Master Bedroom: Double door entry, walk-in closet, & ensuite with Jacuzzi, shower tray. Finished Basement:- Rec Room + 1 Bedroom with Large Closet - Upgraded Large Basement Windows Vinyl Flr, Pot Lights, & 2-pc Bathroom, Basement has additional bath/laundry rough-in
房间
- 类型等级尺寸室内地面
- 起居室总管道17' 11.7" x 12' 5.6"其他
- 餐厅总管道17' 11.7" x 12' 7.1"其他
- 家庭娱乐室总管道14' 7.1" x 12' 8.8"其他
- 厨房总管道8' 7.1" x 10' 7.1"其他
- 早餐室总管道7' 11.6" x 10' 7.1"其他
- 层压板二楼14' 9.1" x 13' 2.2"其他
- 卧室二楼9' 11.6" x 9' 9.7"其他
- 卧室二楼9' 11.6" x 12' 11.9"其他
- 洗衣房二楼6' 1.2" x 9' 4.9"其他
- 康乐室地下室26' 4.5" x 16' 7.6"其他
- 家庭办公室地下室15' 3.4" x 10' 8.6"其他
上市代理商
咨询更多信息
咨询更多信息
位置
3957 Janice Dr, Mississauga, Ontario, L5M 7Y3 加拿大
房产周边
Information about the area around this property within a 5-minute walk.
付款计算器
- $
- %$
- %
- 本金和利息 $5,366 /mo
- 物业税 n/a
- 层 / 公寓楼层 n/a

