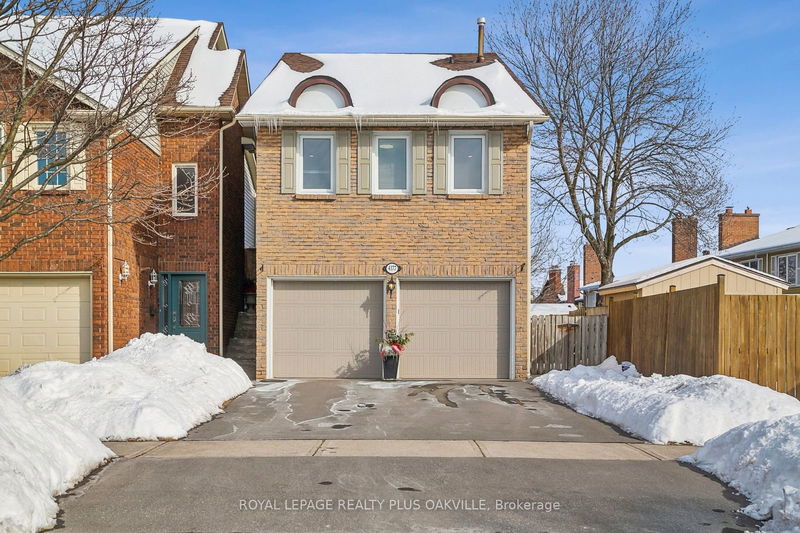重要事实
- MLS® #: W11972660
- 物业编号: SIRC2280569
- 物业类型: 住宅, 联体别墅
- 地面积: 4,368.90 平方呎
- 建成年份: 31
- 卧室: 4+1
- 浴室: 3
- 额外的房间: Den
- 停车位: 6
- 挂牌出售者:
- ROYAL LEPAGE REALTY PLUS OAKVILLE
楼盘简介
Wonderful 4+1 bedroom, 2 1/2 bathroom family home in fabulous Erin Mills. Updates include kitchen with breakfast bar, quartz counters and oversized stainless steel sink, crown moulding, pot lights, hardwood flooring, oak tread staircase with contemporary iron pickets, zebra blinds on living room level, powder room, tile flooring, roof (2019), furnace (2017), hot water heater (2020) and a/c (2022). Generous bedrooms with walk-in closets in most. Lower level offers plenty of light with large above grade windows and spacious 5th bedroom, den and recreation room with functioning wood burning fireplace. Double garden door walkout to deep back yard situated between living room and lower level. Interior entry from generous two-car attached garage to main level powder room and laundry room. Parking for 4 additional cars. Near shopping, hospital, parks, schools, 403 Highway, walking trails and more. A true gem.
房间
- 类型等级尺寸室内地面
- 厨房总管道10' 9.9" x 16' 9.1"其他
- 起居室总管道10' 11.8" x 23' 3.1"其他
- 餐厅总管道11' 3" x 16' 2"其他
- 层压板二楼17' 3.8" x 19' 3.1"其他
- 洗手间二楼7' 1.8" x 7' 3"其他
- 卧室三楼11' 10.9" x 20' 8"其他
- 卧室三楼10' 7.8" x 11' 3.8"其他
- 卧室三楼11' 1.8" x 11' 3.8"其他
- 洗手间三楼6' 11" x 7' 8.1"其他
- 洗衣房中间5' 1.8" x 7' 1.8"其他
- 洗手间中间3' 2.1" x 5' 6.1"其他
- 康乐室下层10' 7.1" x 23' 5.8"其他
- 卧室下层10' 7.8" x 12' 7.1"其他
- 书房下层6' 11" x 10' 7.1"其他
上市代理商
咨询更多信息
咨询更多信息
位置
4177 Sunflower Dr, Mississauga, Ontario, L5L 2L4 加拿大
房产周边
Information about the area around this property within a 5-minute walk.
付款计算器
- $
- %$
- %
- 本金和利息 $5,615 /mo
- 物业税 n/a
- 层 / 公寓楼层 n/a

