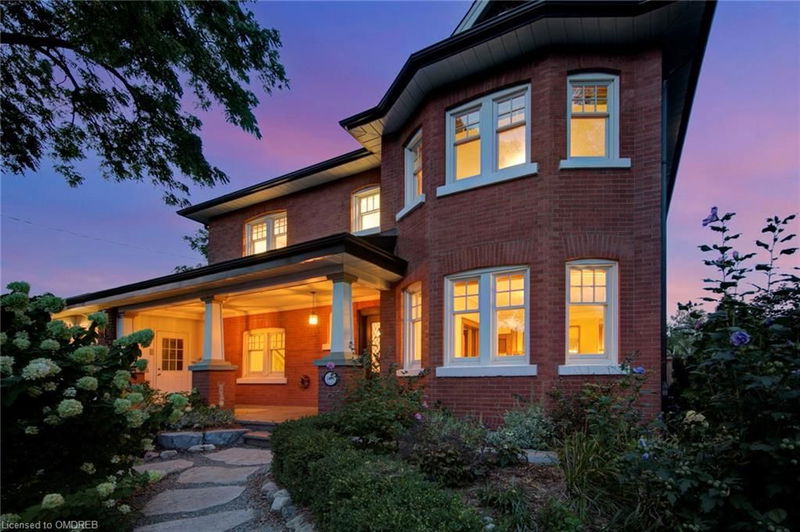重要事实
- MLS® #: 40670596
- 物业编号: SIRC2190882
- 物业类型: 住宅, 独立家庭独立住宅
- 生活空间: 3,804.90 平方呎
- 卧室: 4
- 浴室: 3+2
- 停车位: 10
- 挂牌出售者:
- RE/MAX Escarpment Realty Inc., Brokerage
楼盘简介
Discover the pinnacle of luxurious living at 1567 Steveles Crescent, nestled in the exclusive Clarkson enclave. This magnificent 4-bedroom, 6-bathroom residence spans over 4,200 square feet of exquisitely crafted space. From the moment you enter, Cherrywood hardwood floors and large windows flood the home with light, highlighting bespoke built-in storage with a view of the lush, manicured front yard. The dining room, enhanced by an elegant chandelier, flows effortlessly into the chef's kitchen outfitted with top-tier appliances, a travertine tile backsplash, and a stunning view of the green sideyard. A stone and wood fireplace in the living room, complete with built-in storage, brings warmth and style. Upstairs, the primary suite is a serene retreat featuring a private terrace and a spa-like ensuite with heated floors and a steam shower. Outside, a charming brick exterior and mature landscaping create a tranquil oasis, offering privacy and timeless appeal. The lower level provides an option for an in-law suite with a private entrance and the potential to add a separate garage. This exceptional home combines elegance with thoughtful details, inviting you to create cherished memories in Clarksons vibrant community.
房间
- 类型等级尺寸室内地面
- 洗手间二楼10' 8.6" x 8' 6.3"其他
- 厨房总管道16' 8" x 20' 1.5"其他
- 洗手间总管道4' 3.9" x 8' 7.1"其他
- 餐厅总管道13' 8.9" x 14' 7.9"其他
- 起居室总管道14' 2.8" x 30' 4.1"其他
- 卧室二楼9' 8.1" x 18' 4.8"其他
- 主卧室二楼12' 9.9" x 19' 7"其他
- 家庭办公室二楼11' 3" x 7' 8.1"其他
- 洗手间二楼7' 10" x 6' 2"其他
- 卧室二楼13' 5.8" x 11' 6.1"其他
- 洗手间二楼7' 10" x 7' 4.9"其他
- 洗手间下层7' 6.9" x 5' 1.8"其他
- 阁楼三楼31' 9.1" x 48' 11"其他
- 康乐室下层22' 10" x 25' 11.8"其他
- 卧室二楼13' 5.8" x 15' 5"其他
上市代理商
咨询更多信息
咨询更多信息
位置
1567 Steveles Crescent, Mississauga, Ontario, L5J 1H8 加拿大
房产周边
Information about the area around this property within a 5-minute walk.
付款计算器
- $
- %$
- %
- 本金和利息 0
- 物业税 0
- 层 / 公寓楼层 0

