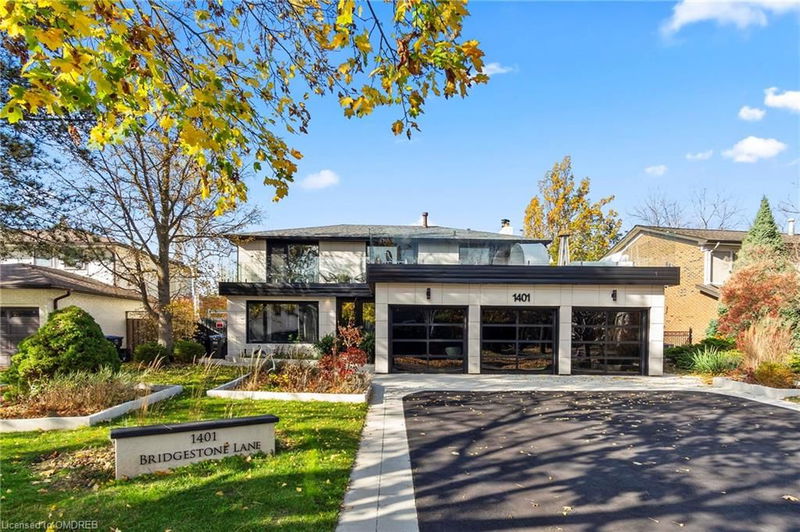重要事实
- MLS® #: 40677200
- 物业编号: SIRC2189075
- 物业类型: 住宅, 独立家庭独立住宅
- 生活空间: 2,548 平方呎
- 建成年份: 1977
- 卧室: 4
- 浴室: 3+1
- 停车位: 6
- 挂牌出售者:
- RE/MAX Escarpment Realty Inc., Brokerage
楼盘简介
Set on a spacious 70-ft lot in the coveted Lorne Park school district, this newly renovated home features a rare triple-car garage and exceptional upgrades throughout. The foyer leads to a custom kitchen with a striking translucent granite island, LED lighting, and top-of-the-line appliances, with views into the backyard. The bright living and family rooms are perfect for both everyday living and entertaining. Upstairs, the primary suite offers a spacious walk-in closet, a skylight, and a luxurious ensuite with custom tile, his-and-hers showers, and a steam room. Step outside to an 800 sq ft upper patio, ideal for enjoying the sunshine and stunning night views for stargazing. The walkout basement offers over 1300 sq ft of flexible space, including a kitchenette, full bathroom all just steps to the backyard. The private outdoor oasis features a Cabana, Immerspa hot tub, and twin Napoleon BBQ grills for outdoor dining. Enjoy Lorne Park's tranquil lifestyle with nearby Jack Darling Beach, Rattray Marsh, and scenic waterfront trails.
房间
- 类型等级尺寸室内地面
- 起居室总管道11' 10.9" x 17' 5"其他
- 餐厅总管道9' 1.8" x 12' 9.9"其他
- 家庭娱乐室总管道9' 1.8" x 12' 9.9"其他
- 洗衣房总管道7' 10" x 12' 2.8"其他
- 厨房总管道10' 7.1" x 29' 7.1"其他
- 主卧室二楼13' 1.8" x 18' 4"其他
- 康乐室下层12' 11.1" x 20' 4.8"其他
- 卧室二楼11' 6.1" x 12' 11.1"其他
- 卧室二楼9' 6.1" x 14' 4"其他
- 卧室二楼11' 6.1" x 12' 4.8"其他
- 厨房下层10' 4.8" x 16' 9.1"其他
- 媒体/娱乐下层11' 8.9" x 15' 7"其他
- 洗衣房下层4' 9.8" x 10' 4.8"其他
- 储存空间下层4' 2" x 7' 6.1"其他
- 水电下层5' 2.9" x 8' 5.1"其他
- 地窖/冷藏室下层4' 2" x 6' 9.1"其他
上市代理商
咨询更多信息
咨询更多信息
位置
1401 Bridgestone Lane, Mississauga, Ontario, L5J 4E1 加拿大
房产周边
Information about the area around this property within a 5-minute walk.
付款计算器
- $
- %$
- %
- 本金和利息 0
- 物业税 0
- 层 / 公寓楼层 0

