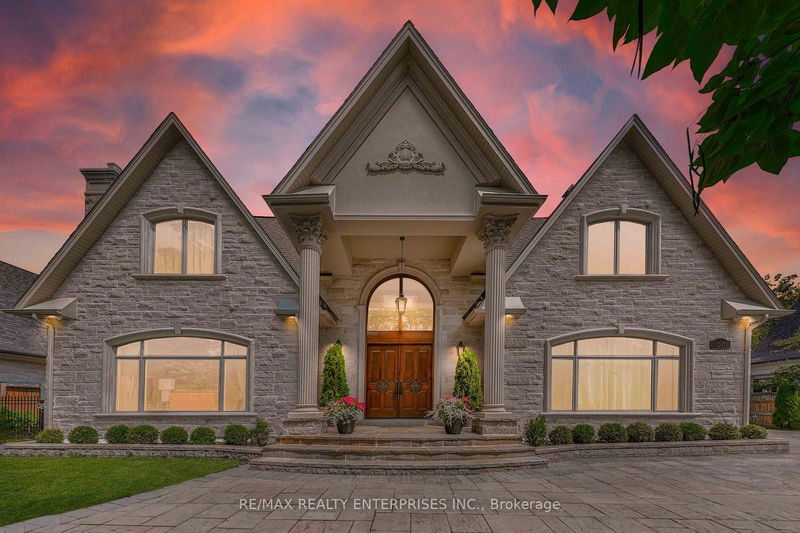重要事实
- MLS® #: W10422401
- 物业编号: SIRC2166318
- 物业类型: 住宅, 独立家庭独立住宅
- 地面积: 17,384 平方呎
- 卧室: 4+3
- 浴室: 8
- 额外的房间: Den
- 停车位: 14
- 挂牌出售者:
- RE/MAX REALTY ENTERPRISES INC.
楼盘简介
Nestled On A Sprawling 106x164 Ft Lot In Prestigious Mineola, This Custom-Built Masterpiece By New Age Design & Crafted By Amiri Homes Redefines Luxury Living. Spanning An Approx 9,280 Sqft, This 2-Storey Home Offers 4+3 Beds, 8 Baths, 3 Laundry Rooms & A Pvt In-Law Suite. The Grand Foyer Welcomes You W/ Custom Solid Mahogany Dbl Doors, A Soaring 2-Storey Ceiling & Crowned By A Breathtaking Chandelier. The Main Level Flows From The Formal Living Room, Adorned W/ A Gas F/P Encased In Decorative Limestone, Into The Dining Room. Both Spaces Are Embellished W/ Intricate Crown Moulding & Equipped W/ B/I Ceiling Speakers. The Gourmet Eat-In Kitchen, Showcases Exquisite Solid Walnut Cabinetry, Quartzite Countertops & Premium Appls. An Oversized Island W/ Seating Invites Gatherings, While Direct Access To A Covered Patio W/ B/I Speakers Offers An Idyllic Indoor-Outdoor Experience. The Expansive Family Room Enchants W/ Its Gas F/P, Adorned In A Quartzite Surround, Tray Ceiling & Illuminated By A Skylight. A Pvt Home Office W/ Large Windows & Crown Moulding, Completes The Main Floor. The Primary Bedroom Suite On The Main Level, Designed W/ A Grand Picture Window, Dbl Door Entry & A Tray Ceiling Adorned W/ Dbl-Tiered Crown Moulding. The Lavish 5-Pc Ensuite Pampers W/ A Deep Soaker Tub, A Walk-In Glass Shower Featuring A Steam System & A Custom Marble Vanity, While 2 Walk-In Closets Ensure Ample Storage. Upstairs, 3 Beautifully Appointed Bdrms Each Enjoy Their Own Ensuite, Complemented By A Convenient Upper-Level Laundry Room. The Lower Level Is A Retreat For Entertainment & Relaxation, Boasting A Spacious Rec Room W/ A Quartzite-Surrounded F/P, Wet Bar & Direct Access To The In-Law Suite. Addnl Features Include A Home Gym, A Home Theatre & A Sitting Room. The In-Law Suite Offers Its Own Kitchen, Laundry & Bath, Ensuring Privacy & Convenience. Outside, The Professionally Landscaped Grounds Present A Pvt Oasis.
房间
- 类型等级尺寸室内地面
- 起居室总管道13' 7.7" x 23' 3.5"其他
- 餐厅总管道17' 1.9" x 16' 4"其他
- 家庭娱乐室总管道17' 3.4" x 20' 8.4"其他
- 厨房总管道14' 9.9" x 21' 3.5"其他
- 主卧室总管道15' 6.6" x 16' 1.3"其他
- 家庭办公室总管道10' 8.6" x 13' 5.4"其他
- 卧室上部19' 10.1" x 23' 3.5"其他
- 卧室上部13' 9.3" x 16' 7.2"其他
- 卧室上部14' 11.9" x 15' 8.5"其他
- 康乐室下层41' 10.7" x 17' 3.3"其他
- 厨房下层15' 10.9" x 11' 1.8"其他
- 卧室下层10' 3.6" x 15' 11.3"其他
上市代理商
咨询更多信息
咨询更多信息
位置
1511 Broadmoor Ave, Mississauga, Ontario, L5G 3T7 加拿大
房产周边
Information about the area around this property within a 5-minute walk.
付款计算器
- $
- %$
- %
- 本金和利息 0
- 物业税 0
- 层 / 公寓楼层 0

