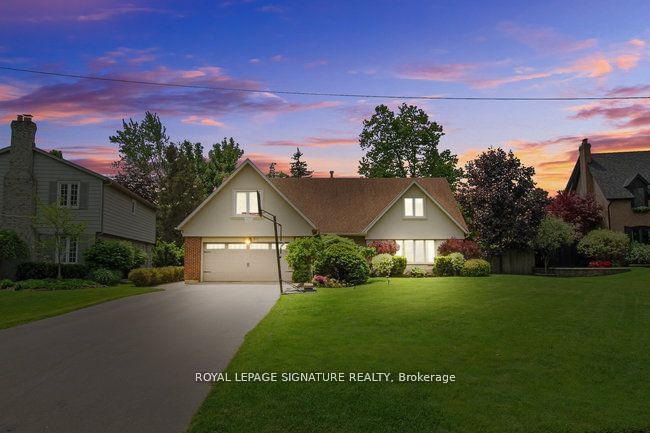重要事实
- MLS® #: W10405976
- 物业编号: SIRC2155490
- 物业类型: 住宅, 独立家庭独立住宅
- 地面积: 7,743.97 平方呎
- 建成年份: 51
- 卧室: 5+1
- 浴室: 5
- 额外的房间: Den
- 停车位: 8
- 挂牌出售者:
- ROYAL LEPAGE SIGNATURE REALTY
楼盘简介
Located in the prestigious Mississauga Golf & Country Club, executive neighborhood, This executive home offers almost 5000 sq feet of living space with 450k+ spent on renovations. Dont miss out!!! Located on a quiet, child friendly street lined with mature trees and professionally landscaped grounds. Striking curb appeal with a modern look, blended with stucco, stone, & brick exterior. You're SOLD when you walk into a grand foyer with 20 ceilings that includes white oak hardwood flooring and staircase, modern rod iron railings and oversized windows with California shutters and pot lights. White oak hardwood flooring and oversized baseboards throughout the entire house brings out a modern touch. The spacious kitchen has built-in stainless-steel appliances, granite countertops and travertine floors making it a wonderful place to cook and gather with family and friends. The main floor offers 2 walkouts to the cedar deck that overlooks an especially wide back yard with perennial gardens and mature trees. Your second floor will be sure to impress with a grand hallway overlooking the main floor and 5 large bedrooms with large windows and 3 renovated travertine bathrooms. The principal bedroom has pot lights, a walk-in closet, ensuite with his & her sinks, and large oversized shower with massage jets. The second bedroom has built-in bookcases and desk, pot lights and 2 walk-in closets. The remaining 3 bedrooms all have huge windows & double door closets. The lower level includes laminate/ white oak flooring, pot lights, an oversized games room with wet bar, built-in benches for extra storage and an exercise room or 6 bedroom, with 3 piece ensuite. Will defiantly not be disappointed.
房间
- 类型等级尺寸室内地面
- 门厅总管道12' 9.5" x 21' 7.8"其他
- 起居室总管道19' 11.3" x 13' 3.4"其他
- 餐厅总管道15' 2.2" x 12' 7.1"其他
- 厨房总管道10' 4.8" x 13' 3.4"其他
- 家庭娱乐室总管道19' 11.3" x 13' 3.4"其他
- 洗衣房总管道10' 1.2" x 8' 4.7"其他
- 主卧室二楼19' 5.8" x 16' 1.3"其他
- 卧室二楼12' 10.7" x 15' 11"其他
- 卧室二楼14' 1.2" x 12' 7.1"其他
- 卧室二楼10' 1.2" x 12' 7.1"其他
- 卧室二楼10' 1.2" x 12' 7.1"其他
- 康乐室下层23' 10.6" x 26' 1.3"其他
上市代理商
咨询更多信息
咨询更多信息
位置
2080 Chippewa Tr, Mississauga, Ontario, L5A 2V7 加拿大
房产周边
Information about the area around this property within a 5-minute walk.
付款计算器
- $
- %$
- %
- 本金和利息 0
- 物业税 0
- 层 / 公寓楼层 0

