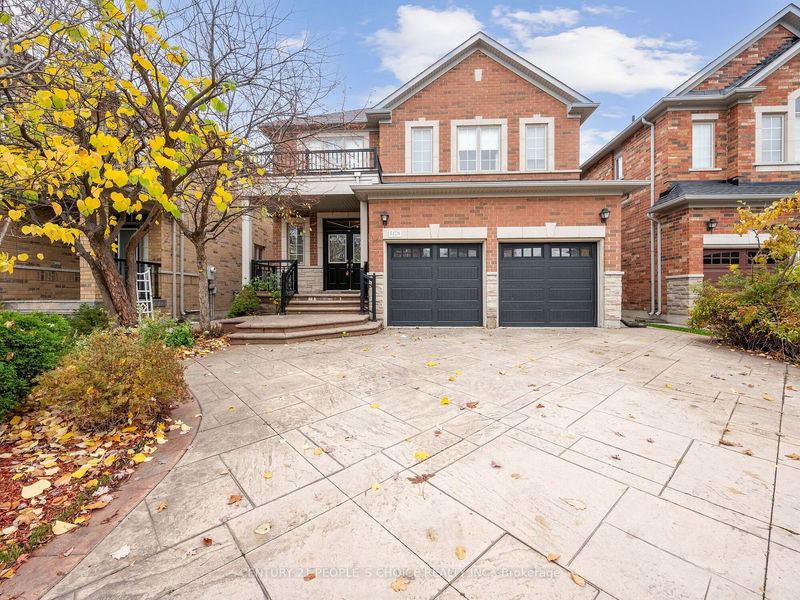重要事实
- MLS® #: W10230374
- 物业编号: SIRC2152286
- 物业类型: 住宅, 独立家庭独立住宅
- 地面积: 4,860.16 平方呎
- 卧室: 4
- 浴室: 4
- 额外的房间: Den
- 停车位: 8
- 挂牌出售者:
- CENTURY 21 PEOPLE`S CHOICE REALTY INC.
楼盘简介
Immaculate Detached ((4 Bdrm + Den W/ 3 Full Washrooms on 2nd level)) ((Finished Bsmt)) 1 year New Roof// 9 Months New Garage & Front Door// Double Door Entry// Main Floor Office w/ French Doors// Hard wood Floor thru-out Main Floor// Separate Living & Dining// 9 Ft Ceiling on Main + Oak Stairs + Open to above Dining + Crown Mouldings// Large Family w/ Fireplace// Large Kitchen w/ Breakfast Area + Quartz Counter + Centre Island + Backsplash + New S/S Appliances + Butler's Pantry + W/O to yard// Large Master Bdrm w/ 5 Pcs Ensuite + Large W/I Closet + Sitting Area + His/her Sink// 2nd & 3rd Bdrm attached to Jack-n-Jill 5 Pcs Washroom// 4th Bdrm w/ 4 Pcs Ensuite// All good size Bdrms// Access to Garage// Fenced Yard// Professionally Landscaped// Stamped Concrete on Driveway, Backyard & Both sides// Close to Erin Mills Town Centre, Credit Valley Hospital, top-rated schools, Grocery, Transit, Parks, easy access to major highways 403/401/407 & All other amenities//
房间
- 类型等级尺寸室内地面
- 起居室总管道11' 3.4" x 14' 11.9"其他
- 餐厅总管道12' 9.5" x 14' 6"其他
- 家庭娱乐室总管道11' 3.4" x 20' 1.5"其他
- 家庭办公室总管道9' 11.6" x 11' 3.4"其他
- 厨房总管道8' 6.3" x 14' 8.7"其他
- 早餐室总管道8' 6.3" x 14' 8.7"其他
- 主卧室二楼16' 1.2" x 17' 7"其他
- 卧室二楼11' 7.3" x 14' 6"其他
- 卧室二楼11' 7.3" x 14' 11"其他
- 卧室二楼11' 6.5" x 18' 2.5"其他
- 起居室地下室10' 5.9" x 23' 7.4"其他
- 康乐室地下室11' 5.7" x 11' 5.7"其他
上市代理商
咨询更多信息
咨询更多信息
位置
5178 Churchill Meadows Blvd, Mississauga, Ontario, L5M 8B6 加拿大
房产周边
Information about the area around this property within a 5-minute walk.
付款计算器
- $
- %$
- %
- 本金和利息 0
- 物业税 0
- 层 / 公寓楼层 0

