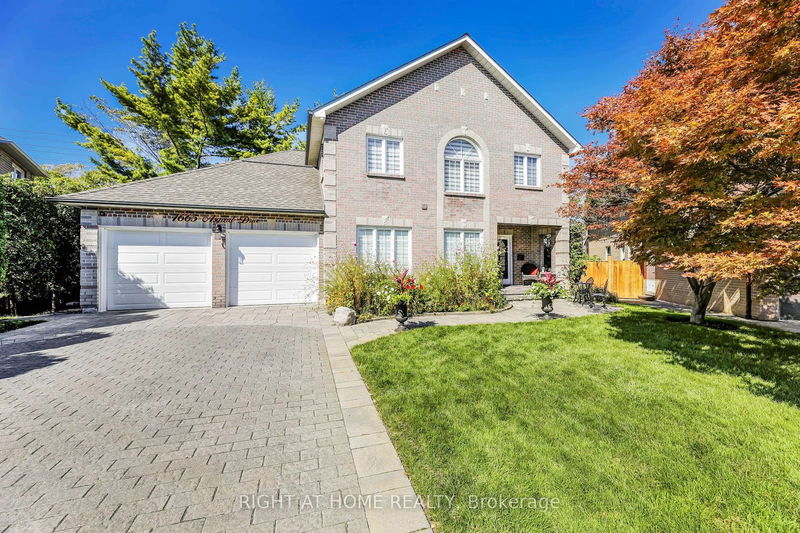重要事实
- MLS® #: W9387221
- 物业编号: SIRC2120899
- 物业类型: 住宅, 独立家庭独立住宅
- 地面积: 4,674 平方呎
- 卧室: 4+2
- 浴室: 4
- 额外的房间: Den
- 停车位: 8
- 挂牌出售者:
- RIGHT AT HOME REALTY
楼盘简介
Welcome Home, This Stunning Large Custom Built Home Is A Perfect Blend Of Elegance And Comfort, Offering Luxurious Living In A Serene Setting. This Large Private Cul-de-Sac Home Is Situated On A Large Irregular Pie Shaped Lot. With An Absolute Backyard Oasis, Fabulous Large Bonus Side Yard For Children To Play. Enjoy This Totally Upgraded 2 Storey Custom Home With Over 4,800SQ Feet Of Luxury Living. This Home On Second Floor Features, 4 Large Bedrooms, An Oversized Primary Bedroom With His and Hers Closets, A Very Large 6 Pc Ensuite, Hardwood Floors, 2 Baths. A Main Floor Home Office, Extra Large Formal Dining Room, Beautifully Updated Gourmet Eat In Kitchen, With Wolf Gas Stove And Built In Microwave, Wine/Bar Fridge, Granite Counter Tops. A Walk Out To A Backyard 10x15 Entertaining Cabana. Family Room Fireplace. Main Floor Laundry Which Also Provides Access To Garage. A Large Finished Basement Apartment, With Separate Enclosed Entrance, Consisting Of Two Bedrooms, A Modern Kitchen, Stainless Steel Appliances, Quartz Counter Top. A Second Laundry Room Providing The Possibility Of Rental Income From Basement Or Extended Family Living. Professionally Landscaped Grounds With Irrigation System. A Two Car Garage With Large Private Driveway Offering Parking For A Total Of 8 Vehicles.
房间
- 类型等级尺寸室内地面
- 厨房总管道9' 8.9" x 12' 9.5"其他
- 餐厅总管道10' 11.4" x 12' 10.3"其他
- 家庭娱乐室总管道17' 10.9" x 14' 7.1"其他
- 家庭办公室总管道17' 10.1" x 12' 7.5"其他
- 洗衣房总管道8' 3.9" x 9' 4.9"其他
- 卧室二楼18' 5.2" x 20' 2.9"其他
- 卧室二楼17' 3" x 14' 9.1"其他
- 卧室二楼16' 4.8" x 13' 9.7"其他
- 卧室二楼10' 11.4" x 15' 8.5"其他
- 厨房地下室14' 2.8" x 17' 3"其他
- 卧室地下室10' 9.5" x 14' 7.5"其他
- 卧室地下室7' 11.2" x 13' 9.3"其他
上市代理商
咨询更多信息
咨询更多信息
位置
1665 Asgard Dr, Mississauga, Ontario, L5E 3G5 加拿大
房产周边
Information about the area around this property within a 5-minute walk.
付款计算器
- $
- %$
- %
- 本金和利息 0
- 物业税 0
- 层 / 公寓楼层 0

