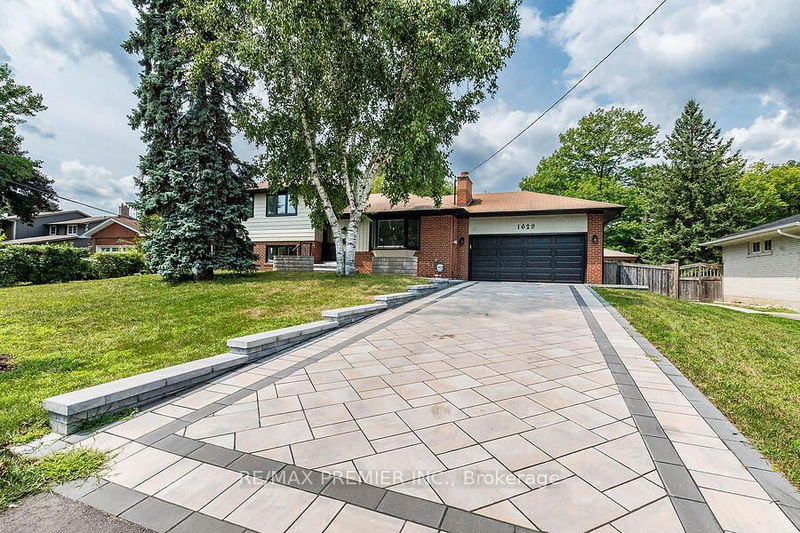重要事实
- MLS® #: W9385404
- 物业编号: SIRC2119364
- 物业类型: 住宅, 独立家庭独立住宅
- 地面积: 12,942.95 平方呎
- 卧室: 4
- 浴室: 3
- 额外的房间: Den
- 停车位: 6
- 挂牌出售者:
- RE/MAX PREMIER INC.
楼盘简介
Welcome to your affordable opportunity to own this gorgeous property in the desirable Lorne Park neighborhood. This lovely home is approx. 1810 sq. ft. of above ground living space, plus another 520 sq. ft. of basement. Huge pool size lot is 85 width X 152 depth on the right facing side, and 179 depth on the left side. Mature trees, private yard, clean and classy interlocking stone patio, all ready to be enjoyed. It features 4 bedrooms, a large family kitchen, a dining room with walk out onto a trex deck. This deck material is maintenance-free. Snuggle in you spacious living room with cozy fireplace and a large bay window. Lots of natural lighting. 2nd floor has 3 generous sized bedrooms with hardwood flooring. One extra bedroom or office is on the ground level. On the same ground level is a warm and inviting family room, a convenient laundry room, a 3 piece bathroom and another walk out to your back yard oasis. Keep going down to the finished basement with a wet bar, and with another 2 piece bathroom, great for a games room, a gym or an extra peaceful space to retreat. All new windows installed in 2022. Enormous double car garage with extra mezzanine storage space. Newer interlocking stone widened driveway and walkway. The backyard has the same interlocking stone installed on the extra large patio area. Located just minutes drive to waterfront with parks, trails, splash pad and beach. Lots of recreational activities. Great schools, popular restaurants, shopping and more. Convenient access to major highways. This home is spacious, clean, freshly painted and ready to move in and enjoy!
房间
- 类型等级尺寸室内地面
- 门厅总管道3' 7.3" x 12' 9.4"其他
- 餐厅总管道8' 10.2" x 11' 5.7"其他
- 起居室总管道12' 9.4" x 17' 7.8"其他
- 厨房总管道10' 9.1" x 12' 4"其他
- 主卧室二楼10' 8.6" x 14' 3.6"其他
- 卧室二楼11' 4.2" x 11' 9.3"其他
- 卧室二楼8' 9.9" x 10' 11.8"其他
- 家庭娱乐室底层11' 2.8" x 17' 5.8"其他
- 卧室底层7' 1.8" x 10' 5.1"其他
- 洗衣房底层7' 1.8" x 11' 2.8"其他
- 洗手间底层22' 11.5" x 16' 4.8"其他
- 康乐室地下室10' 11.8" x 21' 3.1"其他
上市代理商
咨询更多信息
咨询更多信息
位置
1629 Wembury Rd, Mississauga, Ontario, L5J 2L8 加拿大
房产周边
Information about the area around this property within a 5-minute walk.
付款计算器
- $
- %$
- %
- 本金和利息 0
- 物业税 0
- 层 / 公寓楼层 0

