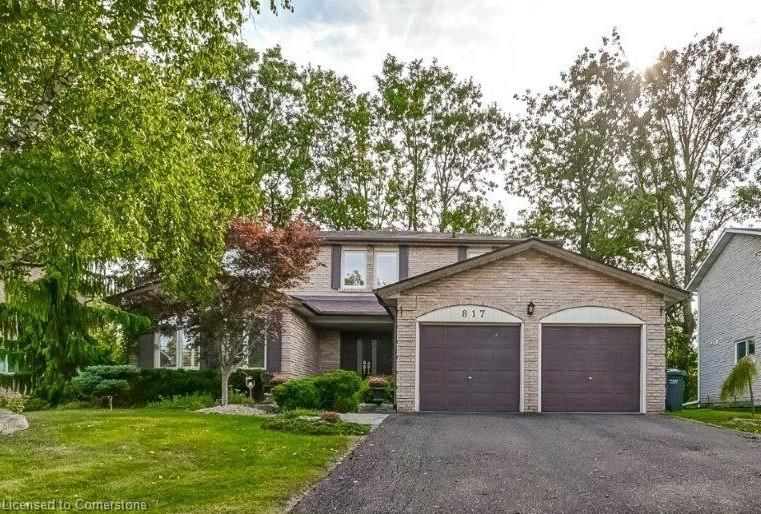重要事实
- MLS® #: 40653961
- 物业编号: SIRC2105724
- 物业类型: 住宅, 独立家庭独立住宅
- 生活空间: 3,683 平方呎
- 卧室: 4
- 浴室: 2+2
- 停车位: 6
- 挂牌出售者:
- REMAX WEST REALTY INC TORONTO
楼盘简介
Stunning 4-bedroom family home in coveted Huron Park community backing onto greenspace! Large eat-in kitchen offers breakfast area, pot lights and a walk-out to deck with private landscaped gardens. Sunken main floor family boasts wood-burning fireplace, wainscotting and built-in media centre. This functional main floor living space has an open concept living & dining room with newer wood floors and a convenient mud/laundry room. Primary bedroom retreat has a 5-piece ensuite and walk-in closet. Partially finished lower level with an "L” shaped recreation room and plenty of storage space offers a blank canvass to suit your own needs. Other notable features include 4 spa baths, California shutters, main floor powder room and crown moulding. This home has been professionally painted in a neutral designer palette. Close proximity to excellent schools, community centre, Trillium Hospital, shopping, transit and the airport.
房间
- 类型等级尺寸室内地面
- 早餐室总管道11' 10.7" x 11' 8.9"其他
- 厨房总管道9' 8.9" x 13' 8.1"其他
- 餐厅总管道10' 4.8" x 12' 11.9"其他
- 起居室总管道12' 11.9" x 17' 10.1"其他
- 家庭娱乐室总管道13' 3" x 18' 4.8"其他
- 前厅总管道7' 8.9" x 8' 8.5"其他
- 门厅总管道11' 8.1" x 15' 5.8"其他
- 主卧室二楼12' 11.9" x 18' 11.1"其他
- 卧室二楼9' 1.8" x 12' 9.9"其他
- 卧室二楼12' 8.8" x 13' 3"其他
- 洗手间二楼7' 8.9" x 8' 6.3"其他
- 卧室二楼12' 8.8" x 13' 3.8"其他
- 洗手间下层5' 1.8" x 10' 9.1"其他
- 康乐室下层23' 7" x 37' 7.9"其他
- 储存空间下层9' 6.9" x 12' 11.9"其他
- 储存空间下层13' 3.8" x 15' 1.8"其他
上市代理商
咨询更多信息
咨询更多信息
位置
817 Damien Way, Mississauga, Ontario, L5C 3C3 加拿大
房产周边
Information about the area around this property within a 5-minute walk.
付款计算器
- $
- %$
- %
- 本金和利息 0
- 物业税 0
- 层 / 公寓楼层 0

