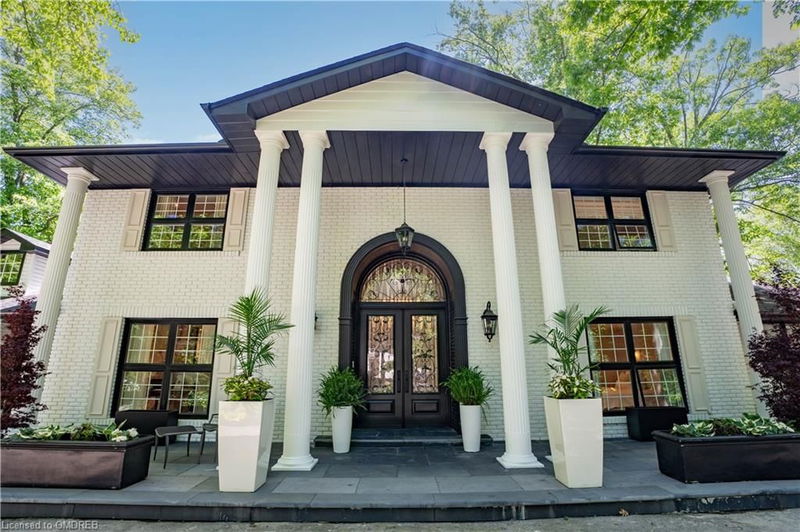重要事实
- MLS® #: 40649517
- 物业编号: SIRC2091649
- 物业类型: 住宅, 独立家庭独立住宅
- 生活空间: 6,393 平方呎
- 卧室: 5
- 浴室: 3+1
- 停车位: 14
- 挂牌出售者:
- Sam McDadi Real Estate Inc.
楼盘简介
Presenting this exquisite residence in sought-after White Oaks of Jalna (Lorne Park) on a sprawling 110x345 ft lot (0.87 acres) offering serenity & privacy at every turn. As you step inside, the meticulously redesigned interior reveals an open concept design that perfectly blends breathtaking views of lush greenery. Top tier craftsmanship is evident thru out this 5-bd, 4-bath residence w/ over 6,300 sqft of immaculately finished living space. W/ over 1.9M spent, this remarkable home is accentuated w/ only the finest materials including White Austrian oak hrdwd, smooth ceilings w/ LED pot-lights thru out, a suite of Legrand residential switches, custom crown moulding & wainscotting, rear Pella windows, sophisticated Sonos in-ceiling system w/ Bowers & Wilkins speakers, multiple stone fireplaces & more. The showstopping Scavolini kitchen showcases 2 oversized islands, sleek porcelain countertops & high-end appliances including a 6ft Lacanche range. Expansive windows seamlessly bring the outdoors in, w/ direct access to a 40ft deck overlooking the beautifully manicured backyard w/ multiple seating areas & lg in-ground pool. The main floor owner's suite is a private oasis, elevated by a stone clad fireplace, custom W/I closet & a contemporary 5pc marble ensuite w/ freestanding tub, frameless shower, his and hers custom walnut vanity w/ matching mirrors, heated floors & direct access to your own private deck. The lower level is an entertainers dream ft multiple walkouts to the rear garden, family room w/ large wet bar, exercise room, sauna & 3pc bath, games room w/ a billiards table & several storage areas. Remarkable offering w/ a circular driveway accommodating 12+ vehicles. Spectacular neighbourhood with esteemed public & private schools, amenities & recreational activities! Proximity to Port Credit & Clarkson Village's charming restaurants/boutiques & renowned waterfront trails at Rattray Marsh Conservation area. Quick commute to DT Toronto via GO Train or the QEW.
房间
- 类型等级尺寸室内地面
- 起居室总管道13' 5.8" x 30' 10.2"其他
- 厨房总管道28' 8.8" x 21' 11.4"其他
- 洗衣房总管道19' 7" x 8' 2.8"其他
- 餐厅总管道13' 1.8" x 16' 9.1"其他
- 卧室二楼13' 5.8" x 17' 11.1"其他
- 主卧室总管道14' 6.8" x 16' 8"其他
- 卧室二楼13' 6.9" x 16' 6.8"其他
- 康乐室地下室13' 6.9" x 16' 4"其他
- 家庭娱乐室地下室28' 4.9" x 37' 9.1"其他
- 卧室二楼13' 5.8" x 17' 1.9"其他
- 卧室二楼13' 6.9" x 16' 6"其他
- 健身房地下室12' 7.9" x 14' 8.9"其他
上市代理商
咨询更多信息
咨询更多信息
位置
1242 Ravine Drive, Mississauga, Ontario, L5J 3E4 加拿大
房产周边
Information about the area around this property within a 5-minute walk.
付款计算器
- $
- %$
- %
- 本金和利息 0
- 物业税 0
- 层 / 公寓楼层 0

